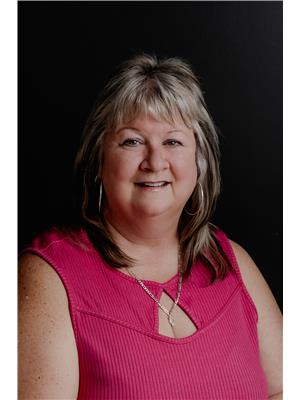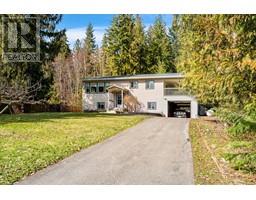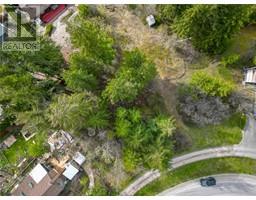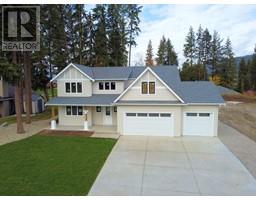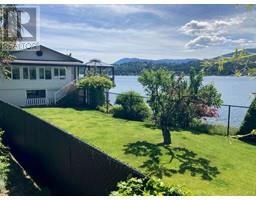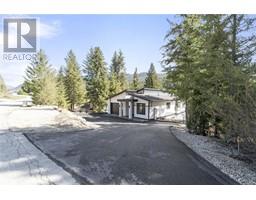2538 Forest Drive Blind Bay, Blind Bay, British Columbia, CA
Address: 2538 Forest Drive, Blind Bay, British Columbia
Summary Report Property
- MKT ID10314057
- Building TypeHouse
- Property TypeSingle Family
- StatusBuy
- Added27 weeks ago
- Bedrooms5
- Bathrooms3
- Area2240 sq. ft.
- DirectionNo Data
- Added On12 Jul 2024
Property Overview
Welcome home!! Nestled amongst the trees and sits on the hillside facing the lake it has a peek-a-boo view with beautiful trees throughout the neighborhood. This home has 4 bedrooms & 3 bathrooms plus many updates within the past 18 months including a newer kitchen c/w newer appliances, gas stove, laminate flooring, paint, lighting & fixtures. The roof is only 7 years old, furnace installed in early summer 2023, gas hot water tank in 2021 (40 gallon). Bonus, inlaw/teenager suite. Now for the 24'x30' shop ... a really nice concrete driveway (value of &15k) leads right up to an amazing shop/garage/mancave plus it has a wood stove & in-floor heating!!! 12' overhead doors and an 11x24 closed in carport addition for your 3rd vehicle or toys. There is also a lean-to off the east side of the home where all the wood is dry stored - you can also squeeze a boat in there too! Only a 5-10 min walk to the beach and Bayside Marina & Grill. See for yourself - you won't be disappointed :) (id:51532)
Tags
| Property Summary |
|---|
| Building |
|---|
| Level | Rooms | Dimensions |
|---|---|---|
| Basement | 4pc Bathroom | Measurements not available |
| Bedroom | 11' x 16' | |
| Recreation room | 15' x 26'9'' | |
| Main level | Foyer | 14' x 8' |
| Other | 11' x 8' | |
| Bedroom | 11' x 16' | |
| 3pc Ensuite bath | Measurements not available | |
| 4pc Bathroom | Measurements not available | |
| Bedroom | 9' x 10' | |
| Bedroom | 13' x 9' | |
| Primary Bedroom | 13'6'' x 10'3'' | |
| Kitchen | 13'9'' x 10' | |
| Dining room | 13' x 10' | |
| Living room | 13' x 15'3'' |
| Features | |||||
|---|---|---|---|---|---|
| Private setting | Sloping | Jacuzzi bath-tub | |||
| One Balcony | See Remarks | Detached Garage(3) | |||
| Heated Garage | Refrigerator | Dishwasher | |||
| Dryer | Range - Gas | Microwave | |||










































