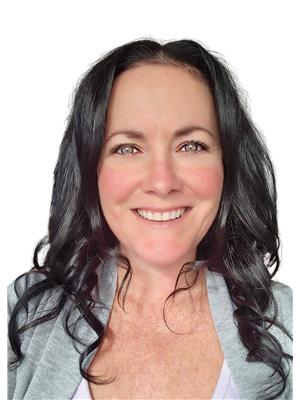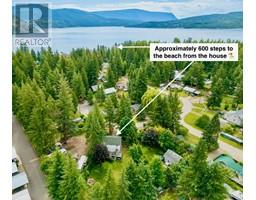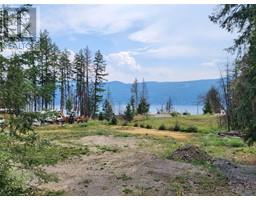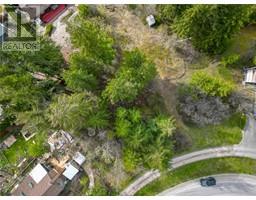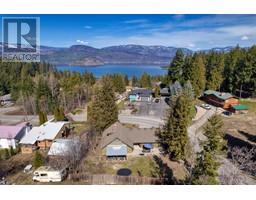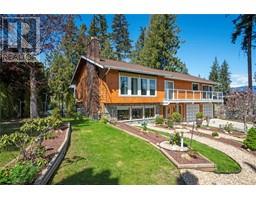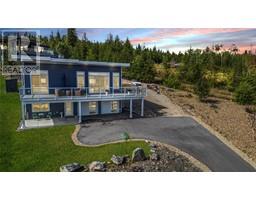2638 Centennial Drive Blind Bay, Blind Bay, British Columbia, CA
Address: 2638 Centennial Drive, Blind Bay, British Columbia
Summary Report Property
- MKT ID10317471
- Building TypeHouse
- Property TypeSingle Family
- StatusBuy
- Added12 weeks ago
- Bedrooms3
- Bathrooms3
- Area4216 sq. ft.
- DirectionNo Data
- Added On27 Aug 2024
Property Overview
This meticulously maintained custom-built home welcomes you with an open-concept living space flooded with natural light and rich cherry millwork throughout the kitchen and grand staircase. The stunning lake views beckon you outside to the spacious sundeck and beautifully manicured backyard. Sitting on 0.52-acres, this 4215 sq.ft. residence features a gourmet kitchen with stainless steel appliances, quartz countertops, and a large walk-in pantry. The master suite is a true retreat with its spa-like ensuite bathroom and walk-in closet. Completing the upstairs is a 2nd bdrm, full bath, a Study (which could easily be a 3rd bedroom up), and laundry room. Downstairs has a very large 937 sq.ft. family room with 10ft ceilings, another master suite known as the ""Casita"", 2 storage spaces, the mechanical room, and a 353 sq.ft. indoor workshop that INCLUDES all of the machinery. There are also 2 RV sites with 20/30-amp power, water, and septic connections for convenient guest use. What sets this home apart is the use of ICF blocks that run continuously from the foundation to the roof, providing exceptional energy efficiency and soundproofing. Adding to the efficiency are 50-year CertainTeed fiberglass shingles, a brand new (2024) TOSOT heat pump providing A/C for the really hot days, and a new (2022) Eco-King tankless hot water boiler system for radiant in-floor heating throughout. This home is a sanctuary where luxury meets sustainable living, ensuring peace of mind for years to come. (id:51532)
Tags
| Property Summary |
|---|
| Building |
|---|
| Level | Rooms | Dimensions |
|---|---|---|
| Basement | Utility room | 20' x 16'5'' |
| Storage | 15'4'' x 8'7'' | |
| Family room | 35'8'' x 26'2'' | |
| Workshop | 19'9'' x 17'7'' | |
| Main level | Foyer | 14'7'' x 11'9'' |
| Laundry room | 11' x 6'9'' | |
| Den | 16'7'' x 15'8'' | |
| 4pc Bathroom | 10'4'' x 5'1'' | |
| Bedroom | 14'8'' x 10'6'' | |
| Other | 10'3'' x 5'6'' | |
| 5pc Ensuite bath | 12'11'' x 10' | |
| Primary Bedroom | 20'7'' x 19'11'' | |
| Dining room | 13' x 12' | |
| Living room | 19'1'' x 15'7'' | |
| Kitchen | 15'8'' x 13'1'' | |
| Additional Accommodation | Full bathroom | 9'9'' x 5'1'' |
| Primary Bedroom | 20'6'' x 14'1'' |
| Features | |||||
|---|---|---|---|---|---|
| Private setting | Central island | Wheelchair access | |||
| Balcony | See Remarks | Attached Garage(2) | |||
| Street | Oversize | Rear | |||
| RV(2) | Refrigerator | Cooktop | |||
| Dishwasher | Dryer | Oven - Electric | |||
| Freezer | Cooktop - Gas | Microwave | |||
| Hood Fan | Washer | Water purifier | |||
| Oven - Built-In | Heat Pump | ||||



















































































