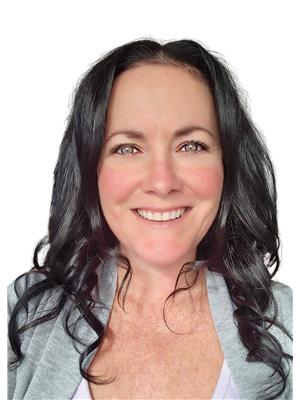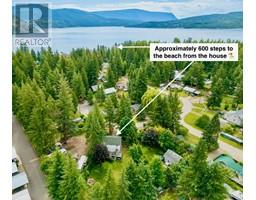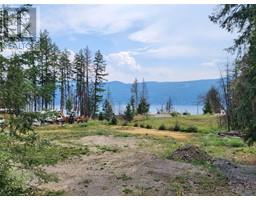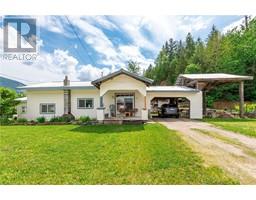6458 50 Avenue SE Unit# 4 SE Salmon Arm, Salmon Arm, British Columbia, CA
Address: 6458 50 Avenue SE Unit# 4, Salmon Arm, British Columbia
Summary Report Property
- MKT ID10320461
- Building TypeManufactured Home
- Property TypeSingle Family
- StatusBuy
- Added13 weeks ago
- Bedrooms2
- Bathrooms1
- Area898 sq. ft.
- DirectionNo Data
- Added On20 Aug 2024
Property Overview
This nicely renovated 2-bedroom, 1-bathroom residence in Gardiner Lake Mobile Home Park features a spacious fully fenced backyard with mountain views, generous parking for you and your guests, and a sizeable gardening area for nature enthusiasts. The well-equipped eat-in kitchen offers abundant cabinet and pantry space, and opens up to the large bright living room, which includes vaulted ceilings and a cozy electric fireplace. The open-plan living area is perfect for family gatherings and entertaining guests. Enjoy your morning coffee, rain or shine, under the covered and screened-in porch, or out front on the sundeck. Situated just 10 minutes from Shuswap Lake General Hospital and Salmon Arm's city centre, this 55+ community provides easy access to all the essential services. For golf lovers, the top rated 18 hole Championship Shuswap National Golf Course is conveniently located next door. With a monthly pad fee of only $420, this affordable home offers long-term enjoyment and a place to thrive. Nestled amidst lush greenery, this cheerful retreat offers a perfect blend of comfort and nature. Seize your opportunity to own this charming mobile home in the picturesque Shuswap region, and schedule your viewing today! (id:51532)
Tags
| Property Summary |
|---|
| Building |
|---|
| Land |
|---|
| Level | Rooms | Dimensions |
|---|---|---|
| Main level | Mud room | 9'11'' x 7'10'' |
| Laundry room | 7'8'' x 5'5'' | |
| 4pc Bathroom | 7'10'' x 7'5'' | |
| Bedroom | 9'11'' x 8'11'' | |
| Primary Bedroom | 10'10'' x 10'3'' | |
| Living room | 15' x 13'3'' | |
| Kitchen | 13'8'' x 13'3'' |
| Features | |||||
|---|---|---|---|---|---|
| Level lot | Private setting | Balcony | |||
| See Remarks | Refrigerator | Dishwasher | |||
| Dryer | Range - Electric | Hood Fan | |||
| Washer | Water softener | Window air conditioner | |||
































































