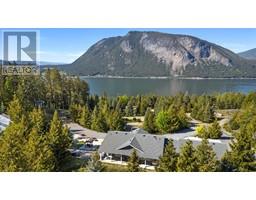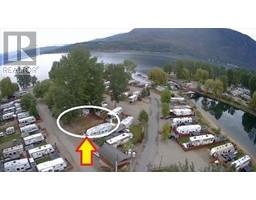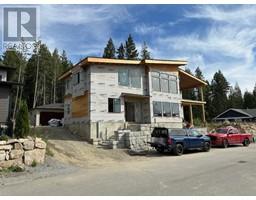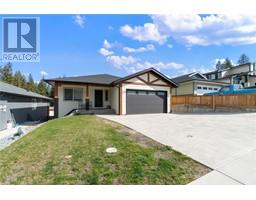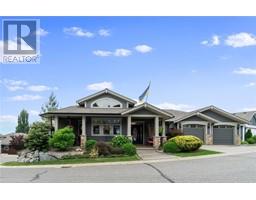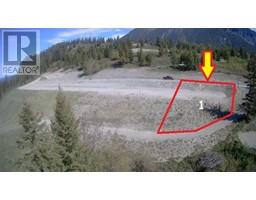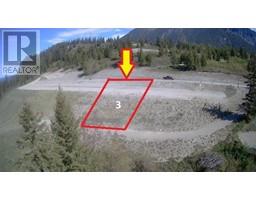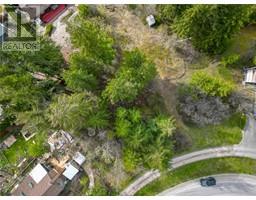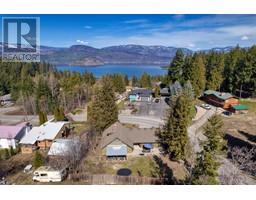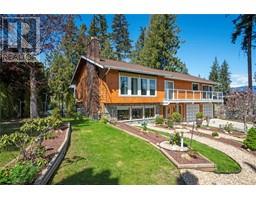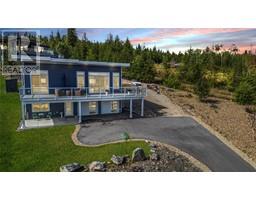2639 Eagle Bay Road Unit# D Blind Bay, Blind Bay, British Columbia, CA
Address: 2639 Eagle Bay Road Unit# D, Blind Bay, British Columbia
Summary Report Property
- MKT ID10318742
- Building TypeHouse
- Property TypeSingle Family
- StatusBuy
- Added13 weeks ago
- Bedrooms6
- Bathrooms10
- Area5425 sq. ft.
- DirectionNo Data
- Added On21 Aug 2024
Property Overview
This spectacular Blind Bay waterfront home on Shuswap Lake!! Fully furnished Custom designed, one of a kind home that spares no detail when it comes to lifestyle. 6 full ensuite bedrooms, 10 bathrooms in total, Huge open concept including a lofted family room, spacious lakeview living room, Designer gourmet kitchen that extends into the full bar in the dining room. Outdoor kitchen area with covered and open lakeside patio areas, hot tub, professionally landscaped, floating dock, boat buoy, private bay, beach & West facing with stunning sunsets over Copper Island. Helicopter landing pad, hangar with full gym, shop & man cave. Tennis court, paved & gated with tons of parking & storage areas. The finest in waterfront lifestyle, being offered at $5.299 Million. Share Sale with Corp Coop title, therefore NO BC Property Transfer Tax & NO GST! Sale is for a share in corporation that owns the property! See our full virtual tour in the video tab herein.... (id:51532)
Tags
| Property Summary |
|---|
| Building |
|---|
| Land |
|---|
| Level | Rooms | Dimensions |
|---|---|---|
| Second level | Storage | 12'0'' x 9'0'' |
| 3pc Bathroom | 6'0'' x 9'0'' | |
| Den | 22'0'' x 15'0'' | |
| Storage | 8'0'' x 8'0'' | |
| Laundry room | 3'0'' x 3'0'' | |
| Loft | 16'0'' x 26'0'' | |
| 2pc Bathroom | 5'0'' x 4'0'' | |
| 3pc Ensuite bath | 15'0'' x 6'0'' | |
| Bedroom | 12'0'' x 12'0'' | |
| 3pc Ensuite bath | 12'0'' x 5'0'' | |
| Bedroom | 16'0'' x 12'0'' | |
| 4pc Ensuite bath | 10'0'' x 5'0'' | |
| Bedroom | 10'0'' x 11'0'' | |
| Third level | 4pc Ensuite bath | 12'0'' x 5'0'' |
| Bedroom | 14'0'' x 17'0'' | |
| 4pc Ensuite bath | 6'0'' x 9'0'' | |
| Bedroom | 14'0'' x 17'0'' | |
| Main level | Other | 46'0'' x 60'0'' |
| Gym | 16'0'' x 26'0'' | |
| Other | 25'0'' x 12'0'' | |
| Other | 27'0'' x 28'0'' | |
| Partial bathroom | 4'0'' x 4'0'' | |
| Laundry room | 13'0'' x 14'0'' | |
| Other | 18'0'' x 12'0'' | |
| 5pc Ensuite bath | 16'0'' x 13'0'' | |
| Primary Bedroom | 17'0'' x 17'0'' | |
| 2pc Bathroom | 4'0'' x 5'0'' | |
| Foyer | 12'0'' x 12'0'' | |
| Kitchen | 15'0'' x 15'0'' | |
| Dining room | 17'0'' x 10'0'' | |
| Great room | 21'0'' x 20'0'' |
| Features | |||||
|---|---|---|---|---|---|
| Irregular lot size | Central island | Jacuzzi bath-tub | |||
| See Remarks | Attached Garage(14) | Detached Garage(14) | |||
| Heated Garage | Oversize | Refrigerator | |||
| Dishwasher | Dryer | Range - Gas | |||
| Microwave | See remarks | Washer | |||
| Oven - Built-In | Wall unit | ||||









































































