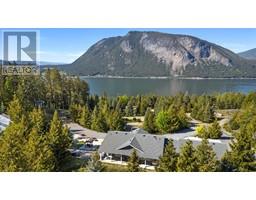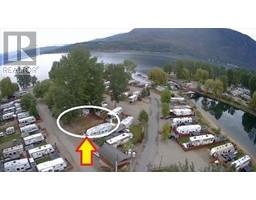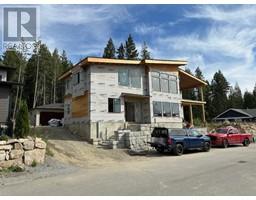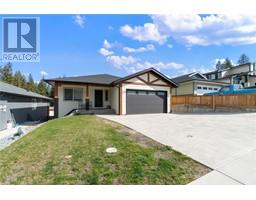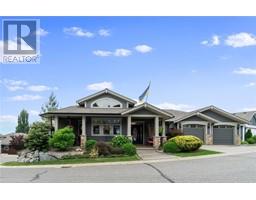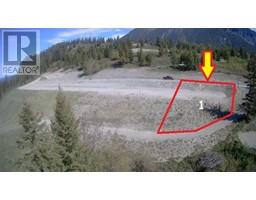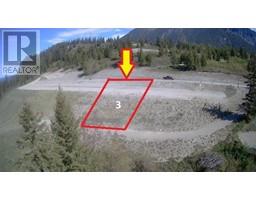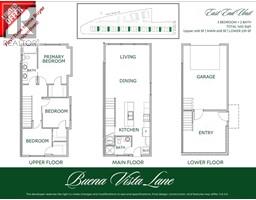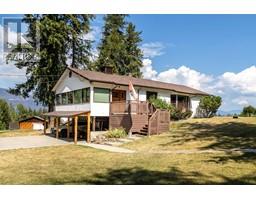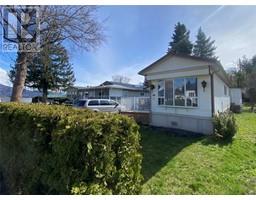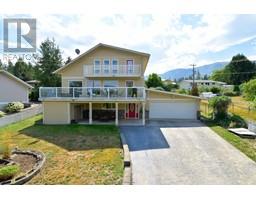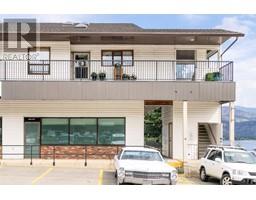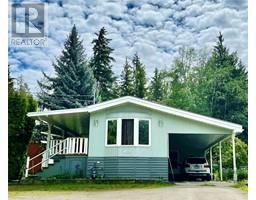1511 Blind Bay Road Sorrento, Sorrento, British Columbia, CA
Address: 1511 Blind Bay Road, Sorrento, British Columbia
Summary Report Property
- MKT ID10320266
- Building TypeHouse
- Property TypeSingle Family
- StatusBuy
- Added13 weeks ago
- Bedrooms4
- Bathrooms2
- Area2306 sq. ft.
- DirectionNo Data
- Added On16 Aug 2024
Property Overview
WATERFRONT in the Prime Location of Blind Bay! Private, secluded location just under 1 Acre of property flat & level with 115 Feet of lakefront beach. Gorgeous post & beam lakehome with 3 Bedrms & 2 Bathrms plus a 1 Bedrm guest cabin. The home can easily be adapted to 4 Bdrms with the upper loft area & the attached garage can also be incorporated into the home sqft & already has many of the finishes included. ""A"" framed with open 'custom aged' wood beam concept & vaulted wood ceilings that offer wall to wall & floor to ceiling lakeview windows. You'll love the open concept with island kitchen, large dining room & rock clad wood burning fireplace in the living room. Total of 2300 SqFt living space to enjoy. Garage also includes a summer kitchen whereby the lakeside of the garage opens up so that this area can be enjoyed covered space in the summer months & then work for storing your boat in the winter. Huge full width patio spans the entire width of the home with several patio doors that open up onto it. Lakeside Master Bedrm also boasts a huge vaulted wood ceiling & full ensuite with an updated walk-in tiled shower. Guest bedrm on the main also w/2nd full bathrm. The loft offers an open concept & can easily add the 4th bedrm with partitions. There are generous shed dormers that add quaint spaces for the beds along with vaulted wood ceilings & exposed beams. Full detached guest cabin with LR & Bedrm. Firepit, dock & buoy. Ppty spans the road with land for a shop or parking! (id:51532)
Tags
| Property Summary |
|---|
| Building |
|---|
| Level | Rooms | Dimensions |
|---|---|---|
| Second level | Bedroom | 30' x 13' |
| Main level | Other | 65' x 12' |
| Other | 21'5'' x 24'9'' | |
| Laundry room | 10' x 5' | |
| 4pc Bathroom | 10' x 6' | |
| Bedroom | 13' x 13' | |
| 3pc Ensuite bath | 9' x 7' | |
| Primary Bedroom | 13' x 15' | |
| Foyer | 4' x 6' | |
| Kitchen | 17' x 17' | |
| Dining room | 20' x 17' | |
| Living room | 10' x 20' | |
| Additional Accommodation | Bedroom | 15' x 11' |
| Living room | 17' x 11' | |
| Secondary Dwelling Unit | Kitchen | 8' x 10' |
| Features | |||||
|---|---|---|---|---|---|
| Level lot | Private setting | Central island | |||
| Attached Garage(2) | Refrigerator | Dishwasher | |||
| Cooktop - Electric | Range - Electric | Microwave | |||
| See remarks | Washer/Dryer Stack-Up | ||||





































































































