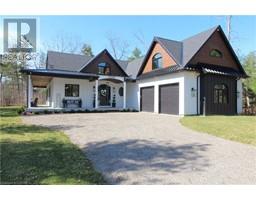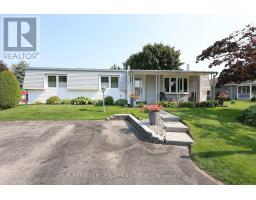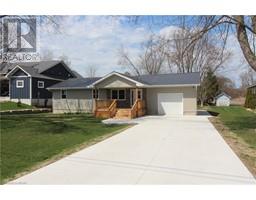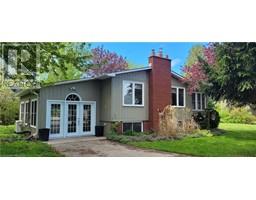71207 FINNIGAN Road Hay Twp, Bluewater (Munic), Ontario, CA
Address: 71207 FINNIGAN Road, Bluewater (Munic), Ontario
Summary Report Property
- MKT ID40578879
- Building TypeHouse
- Property TypeSingle Family
- StatusBuy
- Added18 weeks ago
- Bedrooms3
- Bathrooms1
- Area1200 sq. ft.
- DirectionNo Data
- Added On12 Jul 2024
Property Overview
This 3 bedroom year round home is located just north of Grand Bend in the Highlands I subdivision. Features some of the best sandy beaches in Huron County and it is only a short walk from the home to enjoy Lake Huron and those world class sunsets. You can also walk to Grand Bend along the beach, looking for beach glass or just enjoying the scenery. There is a spacious 16'x 12' wooden front deck with a roll out awning, and a private 24'x16' lakeside deck out back, overlooking the 24'x 8' storage shed. There is lots of room for parking up to 4 cars on the interlocking brick driveway. The lake home features 2 free standing gas fireplaces, a bright spacious family room with 2 sliding doors, 2 bay windows and a cathedral ceiling. The 4 piece bathroom was just updated 2 years ago with laminate floors and pine accent walls. The home is fully furnished except for 2 wicker chairs and personal pictures, so it is move in ready. There are 2 window air conditioners to keep you cool this summer and the septic was just pumped in 2023, plus the gas Hot Water Tank is fairly new, so you have less to worry about and more time at the lake. (id:51532)
Tags
| Property Summary |
|---|
| Building |
|---|
| Land |
|---|
| Level | Rooms | Dimensions |
|---|---|---|
| Main level | Bedroom | 9'7'' x 7'9'' |
| Bedroom | 10'1'' x 8'2'' | |
| Primary Bedroom | 10'5'' x 8'3'' | |
| 4pc Bathroom | 9' x 6'1'' | |
| Living room | 19'0'' x 8'7'' | |
| Kitchen | 16'0'' x 8'7'' | |
| Family room | 18'5'' x 11'8'' |
| Features | |||||
|---|---|---|---|---|---|
| Cul-de-sac | Country residential | Recreational | |||
| Central Vacuum | Dryer | Microwave | |||
| Refrigerator | Stove | Washer | |||
| Hood Fan | Window Coverings | Wall unit | |||




















































