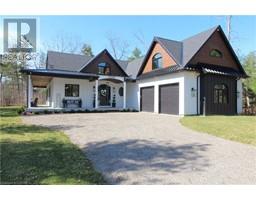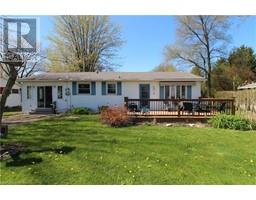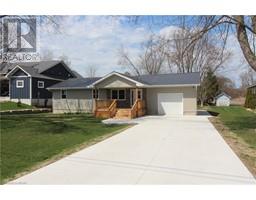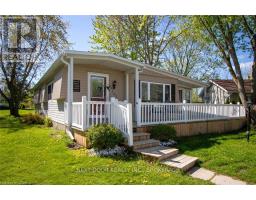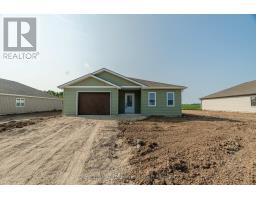296 PEBBLE BEACH PARKWAY, South Huron, Ontario, CA
Address: 296 PEBBLE BEACH PARKWAY, South Huron, Ontario
Summary Report Property
- MKT IDX9035817
- Building TypeHouse
- Property TypeSingle Family
- StatusBuy
- Added18 weeks ago
- Bedrooms2
- Bathrooms2
- Area0 sq. ft.
- DirectionNo Data
- Added On12 Jul 2024
Property Overview
Updated home in the gated leased land community of Grand Cove. Close to all the amenities of Grand Bend and the beaches of Lake Huron. Great location close to the clubhouse, pool and park entrance while enjoying a quiet backyard. Inside, the home has been recently updated giving you a bright living space flowing with natural light featuring modern light fixtures and vinyl plank flooring throughout. Walk in and the living room has a large picture window overlooking the front yard with a gas fireplace on a white brick feature wall to give warmth to the room. Spacious eating area off the kitchen with built in cabinetry hutch to match the kitchen. Large galley style kitchen with modern counter tops, white cabinetry and bright working space with main floor laundry nicely positioned off to the side near the side entrance. Additional living space at the back of the home with the added-on den with patio doors to your private outdoor space. Primary bedroom with walk in closet that leads to a two-piece ensuite bathroom. The main floor bathroom has been nicely updated featuring a new shower tub surround and updated counter tops. There's even room for guests in the second bedroom. Outside the home has great curb appeal with white and grey vinyl siding, covered front porch, landscaped gardens, vinyl windows, wrap around side yard patio and steel roof. The backyard includes a spacious deck with awning for shade, privacy fence and great views of the central green space at the back of the home plus 2 garden sheds for storage. Grand Cove has activities for everybody from the heated salt water pool, tennis courts, wood working shop, garden plots, lawn bowling, nature trails and so much more. All this and your only a short walk to downtown Grand Bend and the sandy beaches of Lake Huron with the world famous sunsets. Come view this home today and enjoy life in Grand Bend! **** EXTRAS **** Hot Water heater owned. (id:51532)
Tags
| Property Summary |
|---|
| Building |
|---|
| Land |
|---|
| Level | Rooms | Dimensions |
|---|---|---|
| Main level | Kitchen | 4.66 m x 2.4 m |
| Foyer | 1.55 m x 1.98 m | |
| Living room | 5.2 m x 4 m | |
| Den | 2.92 m x 4.6 m | |
| Dining room | 6.25 m x 3.2 m | |
| Bedroom | 2.62 m x 3.2 m | |
| Bathroom | 3.14 m x 1.5 m | |
| Primary Bedroom | 3.75 m x 3.14 m | |
| Bathroom | 1.03 m x 1.8 m |
| Features | |||||
|---|---|---|---|---|---|
| Flat site | Blinds | Dryer | |||
| Refrigerator | Stove | Window Coverings | |||
| Central air conditioning | Fireplace(s) | ||||











































