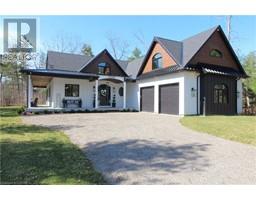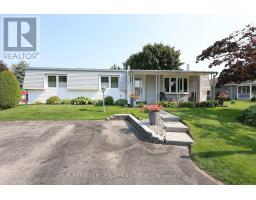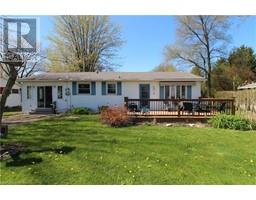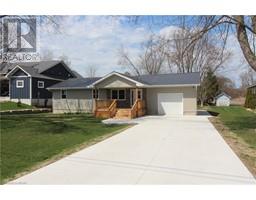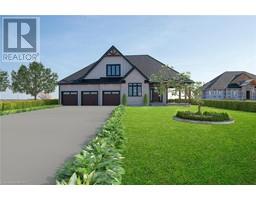45 JOHN Street N Zurich, Zurich, Ontario, CA
Address: 45 JOHN Street N, Zurich, Ontario
Summary Report Property
- MKT ID40609514
- Building TypeHouse
- Property TypeSingle Family
- StatusBuy
- Added19 weeks ago
- Bedrooms3
- Bathrooms2
- Area1360 sq. ft.
- DirectionNo Data
- Added On10 Jul 2024
Property Overview
Fully renovated 1360 sq.ft. brick bungalow with the perfect setting on the edge of Zurich, overlooking farmland and Lake Huron. Situated on a spacious 87' x 100' lot at the end of a dead end street with a concrete drive, double car garage and covered front entrance. Step into this home and be wowed by all the recent updates throughout the bright modern space. Open concept floor plan all on one floor with a great layout and flow that features luxury vinyl plank flooring and pot lighting throughout. Kitchen features granite countertops, stainless steel appliance, center island and modern cabinetry. Living room with large picture window and there are 3 spacious bedrooms. Main full 5 piece bathroom includes a double vanity. 2 piece Powder room is off the kitchen. Laundry room with access to the back yard patio and room for storage or mini bar. Unwind and relax on the back yard patio with endless views of farmland plus a bonus Lake Huron sunset! Gas heater in the garage for the handy man's workshop. Close to all the amenities of Zurich with local shops, arena, schools, churches, post office, grocery store, playground and ball diamond. Just a short 5 minute drive to the beaches of Lake Huron. (id:51532)
Tags
| Property Summary |
|---|
| Building |
|---|
| Land |
|---|
| Level | Rooms | Dimensions |
|---|---|---|
| Main level | Laundry room | 13'5'' x 12'8'' |
| 2pc Bathroom | 6'3'' x 3'1'' | |
| 5pc Bathroom | 9'3'' x 7'0'' | |
| Bedroom | 9'3'' x 11'4'' | |
| Bedroom | 9'3'' x 11'4'' | |
| Primary Bedroom | 11'2'' x 12'8'' | |
| Living room | 20'8'' x 13'2'' | |
| Kitchen | 13'2'' x 15'0'' |
| Features | |||||
|---|---|---|---|---|---|
| Cul-de-sac | Country residential | Automatic Garage Door Opener | |||
| Attached Garage | Dishwasher | Dryer | |||
| Refrigerator | Stove | Water meter | |||
| Washer | Window Coverings | Central air conditioning | |||











































