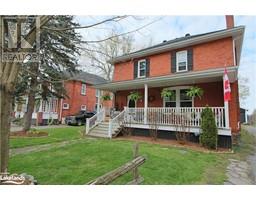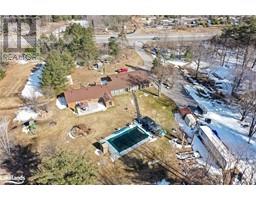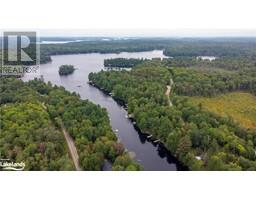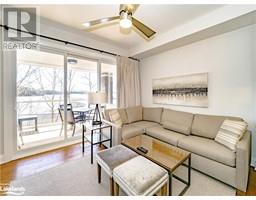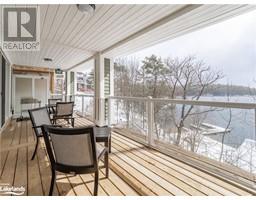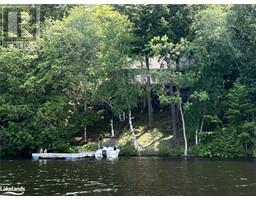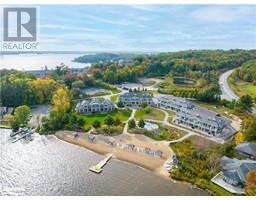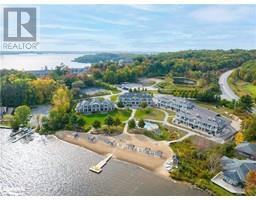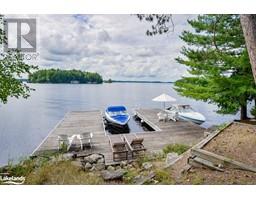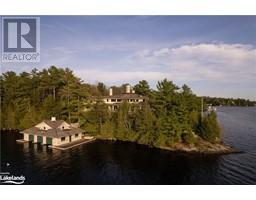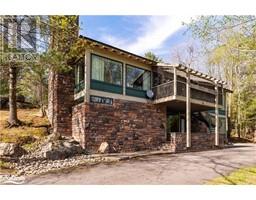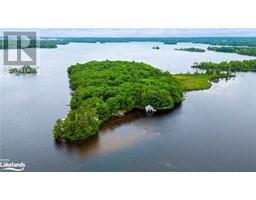1095 GOLDEN BEACH Road Monck (Bracebridge), BRACEBRIDGE, Ontario, CA
Address: 1095 GOLDEN BEACH Road, Bracebridge, Ontario
Summary Report Property
- MKT ID40627494
- Building TypeHouse
- Property TypeSingle Family
- StatusBuy
- Added13 weeks ago
- Bedrooms5
- Bathrooms2
- Area3516 sq. ft.
- DirectionNo Data
- Added On20 Aug 2024
Property Overview
Welcome to 1095 Golden Beach Road. This beautiful 5 bedroom, 2 bathroom home was built in 2002 and is located in a highly sought-after neighbourhood on a year-round municipal road close to Bracebridge. The property boasts an estate-sized lot providing ample space and privacy for you and your family. With just over 3500 square feet, this home is perfect for extended family or guests, offering additional privacy and comfort with the in-law suite conveniently located on the walkout lower level. 3 kilometres from a public beach and near to a boat launch, this home would be ideal for water enthusiasts. The property also has ample parking and space for hobbies, storage, toys or projects. In addition to the 2 car garage, there is a detached insulated workshop which could also be used for a studio or storage. Don't miss the opportunity to own this exceptional property in a prime location. Whether you're looking for a peaceful retreat or a place to entertain, this home has it all. Contact our team today to schedule a viewing and see for yourself why this home is perfect for you! (id:51532)
Tags
| Property Summary |
|---|
| Building |
|---|
| Land |
|---|
| Level | Rooms | Dimensions |
|---|---|---|
| Lower level | Utility room | 9'3'' x 8'11'' |
| Laundry room | 9'4'' x 8' | |
| Storage | 7'4'' x 5' | |
| Sunroom | Measurements not available | |
| Games room | 24'8'' x 12'2'' | |
| Sunroom | 65'3'' x 25'11'' | |
| Bedroom | 13'1'' x 12'2'' | |
| Bedroom | 13'1'' x 14'3'' | |
| 4pc Bathroom | 9'2'' x 10'9'' | |
| Kitchen | 9'8'' x 8'6'' | |
| Recreation room | 13'3'' x 30'4'' | |
| Main level | Mud room | 9'10'' x 9'0'' |
| Primary Bedroom | 15'6'' x 14'3'' | |
| Bedroom | 12'10'' x 9'8'' | |
| Bedroom | 10'10'' x 9'11'' | |
| 4pc Bathroom | Measurements not available | |
| Office | 9'8'' x 13'3'' | |
| Kitchen | 16'3'' x 13'2'' | |
| Dining room | 14'3'' x 13'3'' | |
| Foyer | 8'1'' x 6'11'' |
| Features | |||||
|---|---|---|---|---|---|
| Country residential | In-Law Suite | Attached Garage | |||
| Dishwasher | Dryer | Stove | |||
| Washer | Hood Fan | Window Coverings | |||
| Garage door opener | Central air conditioning | ||||





































