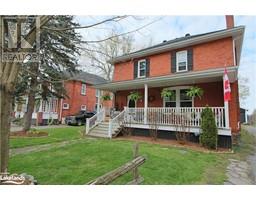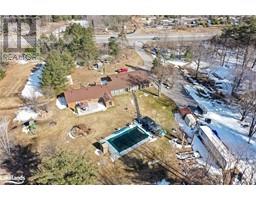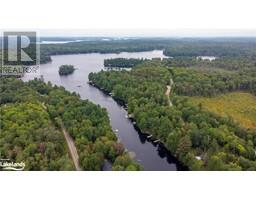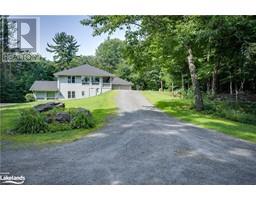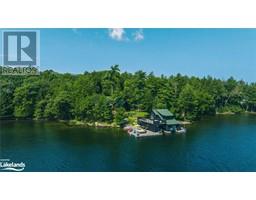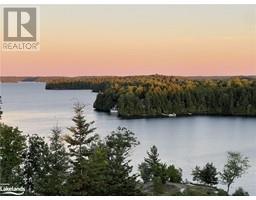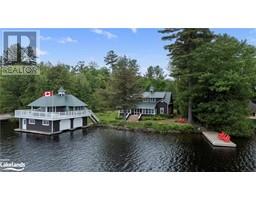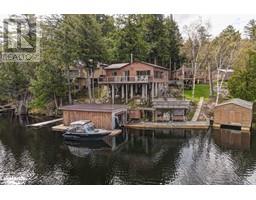1373 FALKENBURG Road Monck (Muskoka Lakes), Muskoka Lakes, Ontario, CA
Address: 1373 FALKENBURG Road, Muskoka Lakes, Ontario
Summary Report Property
- MKT ID40601315
- Building TypeHouse
- Property TypeSingle Family
- StatusBuy
- Added22 weeks ago
- Bedrooms3
- Bathrooms1
- Area1300 sq. ft.
- DirectionNo Data
- Added On18 Jun 2024
Property Overview
Looking for country living with a manageable sized home and property? Sitting on just over one acre of land, this homestead is set amongst neighbouring farm and large acreage properties. Your closest visible neighbour are horses! Enjoy the views and be entertained from your deck while watching the horses frolic in the neighbouring pasture. The home features an open concept kitchen and living room, 2 main floor bedrooms, a newly renovated main bath and a walkout off the kitchen to a large deck. The walk out lower level offers a bedroom, a den/hobby room and a rec room with a cozy and practical Napolean woodstove (2017). The level and usable property boasts a firepit area with picnic tables, reminiscent of a campground set up. There is a detached shed which is currently used as a workshop plus a heated building which could serve as a bunkie or storage building. A new propane furnace (5 years old), a drilled well, and new eaves trough and downspouts (5 years) round out the features. A sought after locale on the outskirts of Bracebridge. (id:51532)
Tags
| Property Summary |
|---|
| Building |
|---|
| Land |
|---|
| Level | Rooms | Dimensions |
|---|---|---|
| Lower level | Foyer | 7'5'' x 3'9'' |
| Laundry room | 13'10'' x 7'4'' | |
| Den | 12'0'' x 9'3'' | |
| Recreation room | 17'3'' x 11'8'' | |
| Bedroom | 11'10'' x 10'6'' | |
| Main level | Bedroom | 13'6'' x 7'0'' |
| 4pc Bathroom | 6'0'' x 9'9'' | |
| Primary Bedroom | 17'1'' x 16'11'' | |
| Living room | 14'0'' x 13'4'' | |
| Kitchen | 12'4'' x 9'7'' | |
| Foyer | 7'7'' x 3'9'' |
| Features | |||||
|---|---|---|---|---|---|
| Country residential | Dryer | Refrigerator | |||
| Stove | Washer | None | |||






























