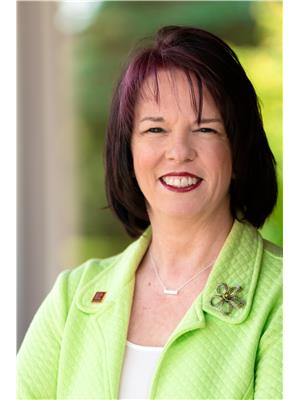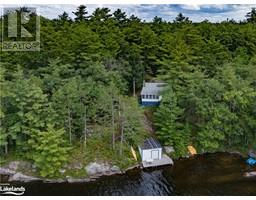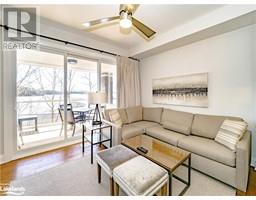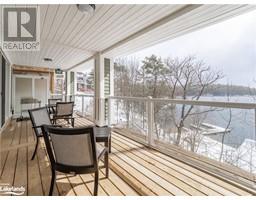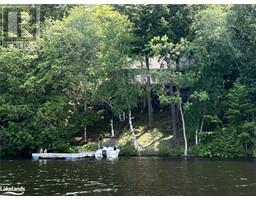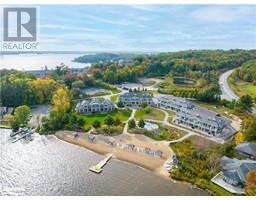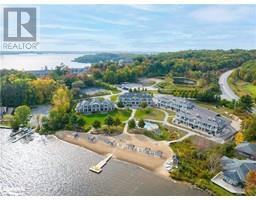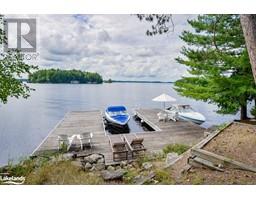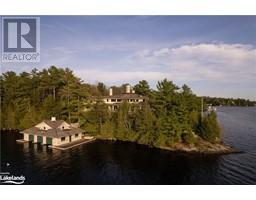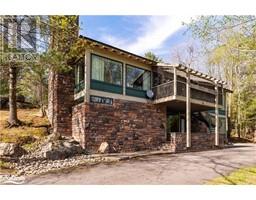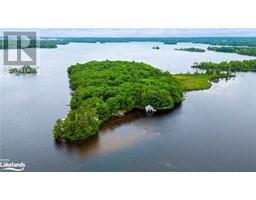391C MANITOBA Street Unit# 404 Macaulay, BRACEBRIDGE, Ontario, CA
Address: 391C MANITOBA Street Unit# 404, Bracebridge, Ontario
Summary Report Property
- MKT ID40621731
- Building TypeApartment
- Property TypeSingle Family
- StatusBuy
- Added13 weeks ago
- Bedrooms3
- Bathrooms2
- Area1320 sq. ft.
- DirectionNo Data
- Added On22 Aug 2024
Property Overview
Welcome to Unit 404 at Granite Springs. One of the larger units in the condominium offer an open concept living area. The kitchen has newer appliances and centre island with lots of storage. Adjacent to the kitchen is the dining area and a walkout to the balcony. The living room has large picture window for plenty of natural light and a gas fireplace to cosy up to in the winter months. At the end of the hall is the large primary bedroom offer a walk in closet and full ensuite. For your guests there is a nice size bedroom and across the hall is the main 3 piece bath. Finally a den is located off the living area - perfect for office space. The storage locker is located just down the hall on the same floor. A designated parking space in the parking garage. Finally the clubhouse is a place you can meet up with friends in the condo. It offers a huge great room with tables for cards, shuffleboard and a cosy conversation area around the fireplace. A gym is available for all owners, along with a library. The clubhouse offers a full kitchen and is available for rental for guests' special occasions. All of this set back on a beautifully landscaped property backing onto the golf course. Come and see if this unit is for you. (id:51532)
Tags
| Property Summary |
|---|
| Building |
|---|
| Land |
|---|
| Level | Rooms | Dimensions |
|---|---|---|
| Main level | 3pc Bathroom | 9'2'' x 11'2'' |
| Bedroom | 9'2'' x 11'2'' | |
| Full bathroom | 8'10'' x 5'0'' | |
| Primary Bedroom | 11'9'' x 16'10'' | |
| Den | 10'10'' x 8'1'' | |
| Living room | 16'1'' x 13'9'' | |
| Kitchen/Dining room | 11'9'' x 18'8'' |
| Features | |||||
|---|---|---|---|---|---|
| Southern exposure | Balcony | Underground | |||
| Visitor Parking | Dishwasher | Dryer | |||
| Refrigerator | Stove | Washer | |||
| Garage door opener | Central air conditioning | ||||






































