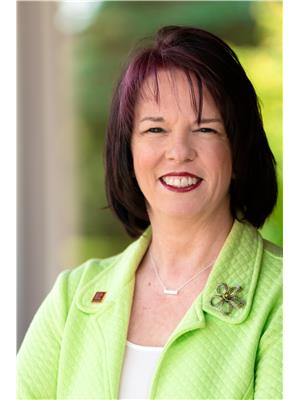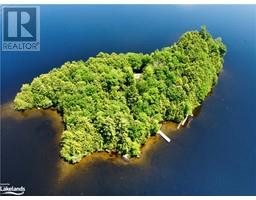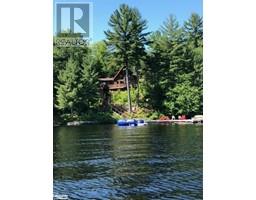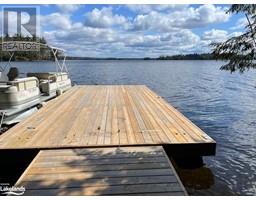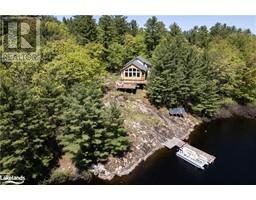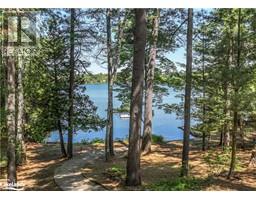1037 THREE Road Gravenhurst, Gravenhurst, Ontario, CA
Address: 1037 THREE Road, Gravenhurst, Ontario
Summary Report Property
- MKT ID40634769
- Building TypeHouse
- Property TypeSingle Family
- StatusBuy
- Added13 weeks ago
- Bedrooms2
- Bathrooms0
- Area550 sq. ft.
- DirectionNo Data
- Added On22 Aug 2024
Property Overview
Step back in time and enjoy cottaging as it once was. Built in the 40's this cottage has been enjoyed by the same family for over 80 years. This cute as a button seasonal cottage is nestled among in the pines on the shores of Pine Lake. Located only 10 minutes from Gravenhurst, you are close to all the amenities. Inside the galley kitchen is bright and functional and has new laminate flooring. The living / dining room is cosy with warm cedar walls and ceilings and a stone fireplace. Laminate flooring is new in living room. Enjoy the long lake views from the cottage and elevated deck. You'll love the southern exposure from the dock where you can enjoy hours of sunshine. While there is a rock ledge that gives an entry to the water about 3' deep or so, the water deepens quickly. At the dock, there is a dry boathouse to store your water toys. An elevated deck is perfect for entertaining or outdoor dining. In addition there is a back lot on the other side of Three Road. It is a legal undersized building lot with frontage along Muskoka Road 169. (id:51532)
Tags
| Property Summary |
|---|
| Building |
|---|
| Land |
|---|
| Level | Rooms | Dimensions |
|---|---|---|
| Main level | Porch | 16'2'' x 7'6'' |
| Bedroom | 9'5'' x 7'4'' | |
| Bedroom | 7'5'' x 8'2'' | |
| Kitchen | 16'10'' x 7'5'' | |
| Living room/Dining room | 16'10'' x 11'8'' |
| Features | |||||
|---|---|---|---|---|---|
| Southern exposure | Lot with lake | Country residential | |||
| Recreational | Microwave | Refrigerator | |||
| Stove | None | ||||











































