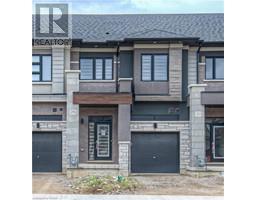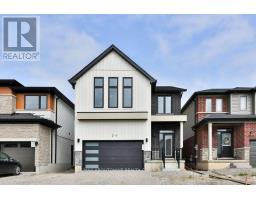36 DENNIS STREET, Brantford, Ontario, CA
Address: 36 DENNIS STREET, Brantford, Ontario
4 Beds4 BathsNo Data sqftStatus: Rent Views : 242
Price
$3,299
Summary Report Property
- MKT IDX9260244
- Building TypeHouse
- Property TypeSingle Family
- StatusRent
- Added13 weeks ago
- Bedrooms4
- Bathrooms4
- AreaNo Data sq. ft.
- DirectionNo Data
- Added On19 Aug 2024
Property Overview
Welcome to this 4 Bedrooms,3.5 Baths for Lease.Main Floor finish with large living/Dining & large great room. Spacious Kitchen with large Breakfast area & huge Pantry. Sliding door leading to the large backyard. No Carpet on Main Floor.Hardwood Staircase.Second floor finish with Primary bedroom with 6 Piece Ensuite, Large walk-in-closet. Second large bedroom with 6 Piece ensuite. 2 Large Bedroom shared with 4 Piece bath. Upper Level Laundry. Large 30 X 24 Basement Window. 200 AMP, 3 PC rough-in basement. Just step away from HWY 403 & Grand River. (id:51532)
Tags
| Property Summary |
|---|
Property Type
Single Family
Building Type
House
Storeys
2
Title
Freehold
Land Size
36 FT
Parking Type
Detached Garage
| Building |
|---|
Bedrooms
Above Grade
4
Bathrooms
Total
4
Partial
1
Interior Features
Appliances Included
Dishwasher, Dryer, Refrigerator, Stove, Washer
Basement Type
Full (Unfinished)
Building Features
Foundation Type
Concrete
Style
Detached
Heating & Cooling
Cooling
Central air conditioning
Heating Type
Forced air
Utilities
Utility Sewer
Sanitary sewer
Water
Municipal water
Exterior Features
Exterior Finish
Brick
Pool Type
Above ground pool
Parking
Parking Type
Detached Garage
Total Parking Spaces
4
| Level | Rooms | Dimensions |
|---|---|---|
| Second level | Bedroom 2 | 3.45 m x 3.1 m |
| Bedroom 3 | 3.84 m x 3.96 m | |
| Bedroom 4 | 3.66 m x 3.05 m | |
| Laundry room | 2.99 m x 3.02 m | |
| Main level | Great room | 4.28 m x 4.88 m |
| Family room | 4.27 m x 4.88 m | |
| Kitchen | 4.17 m x 3.66 m | |
| Eating area | 3.6 m x 3.91 m | |
| Primary Bedroom | 5.28 m x 4.37 m |
| Features | |||||
|---|---|---|---|---|---|
| Detached Garage | Dishwasher | Dryer | |||
| Refrigerator | Stove | Washer | |||
| Central air conditioning | |||||













































