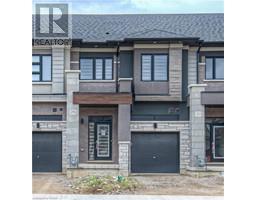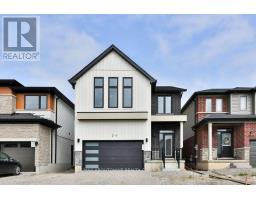5 Sleeth Street, Brantford, Ontario, CA
Address: 5 Sleeth Street, Brantford, Ontario
Summary Report Property
- MKT IDH4203267
- Building TypeHouse
- Property TypeSingle Family
- StatusRent
- Added13 weeks ago
- Bedrooms4
- Bathrooms2
- AreaNo Data sq. ft.
- DirectionNo Data
- Added On17 Aug 2024
Property Overview
Opportunities to live in this 2 storey detached home located in the family friendly Cainsville/Brookfield neighborhood. Main floor 9 feet ceilings and open concept design flow, large cozy living room with gas fireplace, large eat in kitchen with hardwood cabinets, granite countertop and tiled backsplash, 2pc powder room, convenient main floor laundry room and easy access mud room next to the garage. Second floor decent size master bedroom with large walk-in closet and 4pc ensuite, additional 2 large size bedrooms and an open concept den, well functioned wet and dry areas split main bathroom. This home totally provides more than 2400 square feet of living space. Double garage and double wide driveway provide 4 parking spaces. This home is a short drive to Hwy 403 and close to shopping district. RSA. (id:51532)
Tags
| Property Summary |
|---|
| Building |
|---|
| Level | Rooms | Dimensions |
|---|---|---|
| Second level | 4pc Ensuite bath | 10' 1'' x 11' 4'' |
| Bedroom | 15' 1'' x 18' 9'' | |
| Bedroom | 9' 8'' x 8' 1'' | |
| Bedroom | 11' 7'' x 15' 11'' | |
| Bedroom | 9' 7'' x 15' 1'' | |
| Ground level | Mud room | 5' 9'' x 4' 2'' |
| Laundry room | 8' '' x 5' 11'' | |
| 2pc Bathroom | 6' 6'' x 5' 4'' | |
| Kitchen | 14' 8'' x 7' 1'' | |
| Dining room | 14' 8'' x 10' 2'' | |
| Living room | 22' 1'' x 13' 3'' |
| Features | |||||
|---|---|---|---|---|---|
| Double width or more driveway | Paved driveway | Dishwasher | |||
| Dryer | Refrigerator | Stove | |||
| Washer & Dryer | Range | Window Coverings | |||
| Central air conditioning | |||||


























































