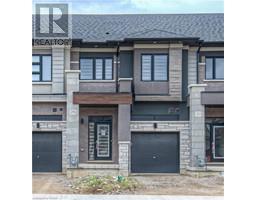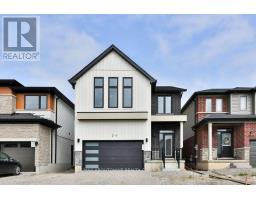68 ALBEMARLE STREET, Brantford, Ontario, CA
Address: 68 ALBEMARLE STREET, Brantford, Ontario
Summary Report Property
- MKT IDX9260057
- Building TypeHouse
- Property TypeSingle Family
- StatusRent
- Added13 weeks ago
- Bedrooms4
- Bathrooms2
- AreaNo Data sq. ft.
- DirectionNo Data
- Added On19 Aug 2024
Property Overview
Welcome to this beautifully updated 3+1 bedroom, 2 bathroom bungalow located in the desirable Echo Place area of Brantford. This Charming All-Brick home offers over 2000 sq ft of living space, featuring original hardwood floors, carpet-free living with upgraded laminate flooring, and a range of modern updates. The separate entrance to the basement makes it easy to use as an in-law suite. The Current Owners have spent the money, and done what it takes to make this home safe and move in ready. This home combines modern convenience with classic charm, making it a perfect choice for families or those looking for versatile living space. Don't miss out on this incredible opportunity to live in a beautifully updated bungalow in a fantastic location! Tenants Responsible For Snow Removal and lawn care. **** EXTRAS **** All existing light fixtures and window coverings. All existing new appliances, fridge, stove, dishwasher, washer and dryer. Dehumidifier in Utility room. (id:51532)
Tags
| Property Summary |
|---|
| Building |
|---|
| Land |
|---|
| Level | Rooms | Dimensions |
|---|---|---|
| Basement | Laundry room | 3.27 m x 1.36 m |
| Family room | 7.7 m x 3.52 m | |
| Bedroom | 3.57 m x 3.62 m | |
| Bathroom | 2.79 m x 1.36 m | |
| Main level | Living room | 5 m x 3.52 m |
| Dining room | 3.38 m x 2.54 m | |
| Kitchen | 4.28 m x 3.62 m | |
| Primary Bedroom | 3.35 m x 3.52 m | |
| Bedroom 2 | 3.57 m x 2.82 m | |
| Bedroom 3 | 2.44 m x 3.52 m |
| Features | |||||
|---|---|---|---|---|---|
| Detached Garage | Separate entrance | Central air conditioning | |||
























































