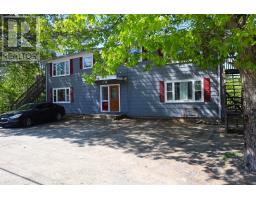355 St. Phillips Street, Bridgewater, Nova Scotia, CA
Address: 355 St. Phillips Street, Bridgewater, Nova Scotia
Summary Report Property
- MKT ID202427720
- Building TypeHouse
- Property TypeSingle Family
- StatusBuy
- Added7 weeks ago
- Bedrooms4
- Bathrooms1
- Area1190 sq. ft.
- DirectionNo Data
- Added On04 Dec 2024
Property Overview
This beautiful 4 bedroom, 1 bath family homestead with single attached garage sits on just over 1.5 acres, and has had 1 family ownership over the years and is ready for a new family to call it home. The main level features a large living room with a heat pump for your heating and cooling needs and a wood stove insert, a kitchen/dining space for entertaining or those family gatherings, a bathroom with accessible tub, and 3 good sized bedrooms. The unfinished basement is open to your creativity with a huge 4th bedroom that has potential for other uses, and a large laundry/utility/rec room space that also has a stand up shower and space for storage. The house and property has loads of overall potential, which also includes the very large attic space. Newer metal roof, lots of outbuilding space for your storage needs, electrical panel is breakers, automatic garage door opener, very close to the Michelin Plant and town. (id:51532)
Tags
| Property Summary |
|---|
| Building |
|---|
| Level | Rooms | Dimensions |
|---|---|---|
| Basement | Bedroom | 21..5 x 8..6 +J /na |
| Other | 17..5 x 17..2 /na | |
| Main level | Kitchen | 13..2 x 8..3 /32 |
| Dining room | 13..1 x 9..1 /na | |
| Living room | 13..2 x 13..7 /32 | |
| Primary Bedroom | 13..2 x 10..9 /32 | |
| Bedroom | 9. x 10..11 /32 | |
| Bedroom | 8..5 x 10..9 /32 | |
| Bath (# pieces 1-6) | 8..11 x 4..10 /32 |
| Features | |||||
|---|---|---|---|---|---|
| Garage | Attached Garage | Gravel | |||
| Central Vacuum | Stove | Dryer | |||
| Washer | Freezer | Refrigerator | |||
| Wall unit | Heat Pump | ||||

















































