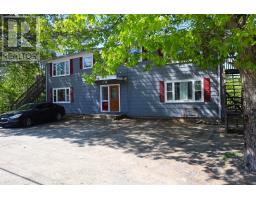70 Murray Drive, Bridgewater, Nova Scotia, CA
Address: 70 Murray Drive, Bridgewater, Nova Scotia
Summary Report Property
- MKT ID202427840
- Building TypeHouse
- Property TypeSingle Family
- StatusBuy
- Added7 weeks ago
- Bedrooms3
- Bathrooms2
- Area2286 sq. ft.
- DirectionNo Data
- Added On05 Dec 2024
Property Overview
Welcome to 70 Murray Drive! This spacious 3 bedroom, 2 bathroom bungalow with an attached garage and double paved driveway is ready to welcome its new owners. Located within walking distance of NSCC, shopping, pharmacies, restaurants, schools, and downtown Bridgewater, this home offers unbeatable convenience. Step inside to a bright and airy living and dining room, featuring a cozy fireplace and a large picture window. The main floor also includes a well-appointed kitchen and three spacious bedrooms, as well as a full bathroom. The lower level offers even more living space with a large rec room equipped with a pellet stove, laundry, a half bathroom, workshop, and a bonus room that can be transformed into a bedroom or office. Outside, you'll find a beautifully landscaped yard, perfect for family gatherings. With over 2200 square feet of living space, the possibilities are endless! Don't miss this incredible opportunity. Contact your realtor today to schedule a private viewing. (id:51532)
Tags
| Property Summary |
|---|
| Building |
|---|
| Level | Rooms | Dimensions |
|---|---|---|
| Basement | Bath (# pieces 1-6) | 8. x 6.5 |
| Family room | 11.1 x 21.8 | |
| Laundry room | 8. x 10.3 | |
| Recreational, Games room | 16.3 x 25.9 | |
| Storage | 13.1 x 16.4 | |
| Main level | Bath (# pieces 1-6) | 9.3 x 6.9 |
| Bedroom | 9.3 x 12.2 | |
| Bedroom | 9.3 x 9.2 | |
| Dining room | 8.2 x 10.4 | |
| Kitchen | 12.8 x 10.3 | |
| Living room | 12.1 x 18.2 | |
| Primary Bedroom | 12.1 x 12.2 |
| Features | |||||
|---|---|---|---|---|---|
| Level | Garage | Attached Garage | |||
| Parking Space(s) | |||||
























































