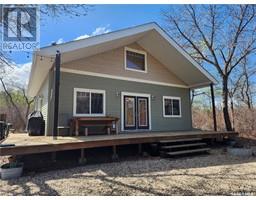430 Nina STREET, Broadview, Saskatchewan, CA
Address: 430 Nina STREET, Broadview, Saskatchewan
Summary Report Property
- MKT IDSK972913
- Building TypeHouse
- Property TypeSingle Family
- StatusBuy
- Added22 weeks ago
- Bedrooms4
- Bathrooms2
- Area1176 sq. ft.
- DirectionNo Data
- Added On17 Jun 2024
Property Overview
Gardener's paradise at 430 Nina Street in this large corner lot property (75' x 150'). Built in 1964 this 4 bed + 2 bath home has 1176 sq. ft and comes with a single detached garage/workshop (14' x 32')(not insulated or heated) and a greenhouse (power) and 2 other sheds. Manicured yard has many garden boxes filled with perennials and shrubs. The cutest private corner for relaxing out of the wind will be one of your favorite places to spend as well as the north deck. Main floor has a great layout with a spacious kitchen, front sunny living room , 3 bedrooms and a full bath. Basement provides a rec area with a wet bar and a wood fireplace, a 4th bedroom , 3 piece bath and a huge laundry/utility room. Updated features: Shingles and siding (2016) , some windows (2015) , central air(2015), RO system, hardwood in living room and bedrooms. This property won't last long , so call for more details soon! (id:51532)
Tags
| Property Summary |
|---|
| Building |
|---|
| Land |
|---|
| Level | Rooms | Dimensions |
|---|---|---|
| Basement | Other | 16'10 x 13'0 |
| Other | 8'9 x 19'4 | |
| Bedroom | 14'8 x 9'3 | |
| 3pc Bathroom | 9'9 x 4'4 | |
| Utility room | 12'4 x 14'2 | |
| Main level | Kitchen/Dining room | 12'9 x 14'9 |
| Living room | 17'10 x 14'8 | |
| Enclosed porch | 6'8 x 4'1 | |
| 4pc Bathroom | 4'11 x 12'11 | |
| Bedroom | 8'11 x 11'4 | |
| Bedroom | 13'0 x 13'0 | |
| Bedroom | 9'11 x 11'4 |
| Features | |||||
|---|---|---|---|---|---|
| Treed | Corner Site | Lane | |||
| Rectangular | Sump Pump | Detached Garage | |||
| Parking Space(s)(5) | Washer | Refrigerator | |||
| Satellite Dish | Dryer | Freezer | |||
| Humidifier | Window Coverings | Hood Fan | |||
| Storage Shed | Stove | Central air conditioning | |||



























































