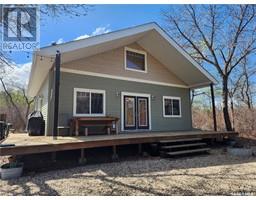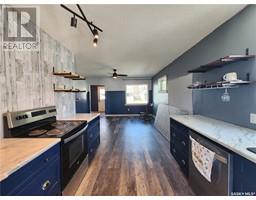811 Garnet STREET, Grenfell, Saskatchewan, CA
Address: 811 Garnet STREET, Grenfell, Saskatchewan
Summary Report Property
- MKT IDSK970854
- Building TypeHouse
- Property TypeSingle Family
- StatusBuy
- Added22 weeks ago
- Bedrooms3
- Bathrooms2
- Area986 sq. ft.
- DirectionNo Data
- Added On17 Jun 2024
Property Overview
RENOVATED * MODERN* COZY* MOVE IN READY* BEAUTIFUL YARD*... Have I caught your attention? 3 bedroom + 2 bath home situated at 811 Garnet street in Grenfell, a progressive town just off the #1 highway. 3 blocks from both schools and 4 blocks from the downtown. Neutral colors throughout give this 986 sq ft home a modern vibe. The kitchen has new cabinets, flooring, lighting, hood fan, and upper open shelving, pantry , a coffee bar and moveable island. Step into the cozy front room (living) facing west with lots of natural lighting. New blinds and electric fireplace compliment this warm room. Down the hall , 3 average size bedrooms and a classy 4 piece bath with new subway tile, new vanity and dual flush toilet. All interior doors have been replaced. The basement offer a large open rec area that used to be 2 bedrooms, a 1/2 bath, spacious laundry area, cold storage room(good for wine) and a common area that has lots of closets for storage. The only thing left to do in the whole home is the rec area flooring , which you can decide how to finish this space. Currently being used for art/painting and a exercise space. The outdoors will be your favorite ...a landscaped paradise with many hours spent planting many varieties of perennials and shrubs. The 14' x 24' garage is used as a shop during the day and car garage by night. "Love" the blue vinyl siding that gives this property such curb appeal. Enjoy gardening , the gazebo (2023) and storage shed in the beautiful yard. Upgrades: windows, (2018-2019), HE furnace (2021), 100 amp panel(2022), new sewer line (2017). Let's make this your new beginning... call...pack...move to 811 Garnet Street. This place will not disappoint! (id:51532)
Tags
| Property Summary |
|---|
| Building |
|---|
| Level | Rooms | Dimensions |
|---|---|---|
| Basement | Laundry room | 14'10 x 8'4 |
| Other | 9'7 x 10'3 | |
| Other | 22'3 x 17'4 | |
| 2pc Bathroom | 7'7 x 4'3 | |
| Storage | Measurements not available x 10 ft | |
| Main level | Enclosed porch | 4'8 x 5'1 |
| Kitchen/Dining room | 10'5 x 17'2 | |
| Living room | 11'7 x 16'6 | |
| Foyer | 3'8 x 13'9 | |
| Bedroom | 9'11 x 9'3 | |
| 4pc Bathroom | 4'11 x 8'5 | |
| Bedroom | 9'10 x 8'5 | |
| Primary Bedroom | 9'4 x 11'5 |
| Features | |||||
|---|---|---|---|---|---|
| Treed | Rectangular | Sump Pump | |||
| Detached Garage | Parking Space(s)(4) | Washer | |||
| Refrigerator | Dryer | Window Coverings | |||
| Garage door opener remote(s) | Hood Fan | Storage Shed | |||
| Stove | Central air conditioning | ||||

































































