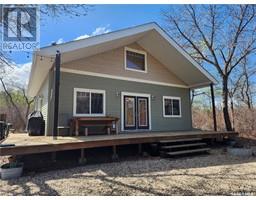Kenny Acreage, Wolseley Rm No. 155, Saskatchewan, CA
Address: Kenny Acreage, Wolseley Rm No. 155, Saskatchewan
Summary Report Property
- MKT IDSK976334
- Building TypeHouse
- Property TypeSingle Family
- StatusBuy
- Added14 weeks ago
- Bedrooms3
- Bathrooms1
- Area1418 sq. ft.
- DirectionNo Data
- Added On11 Jul 2024
Property Overview
Kenny Acreage is a well kept acreage in between 3 communities, Wolseley , Glenavon and Grenfell. Almost equal distance to each town. Located in the RM of Wolseley this 1925 - 2 Storey home provides 3 bedrooms + 1 bath , a large living room, farm style kitchen, large back porch and covered deck. 9' ceilings give this bright home lots of comfort and style, and original baseboards, doors and casings in most rooms. Some updates include new drywall, paint, vinyl windows, ceiling and flooring (carpet in bedrooms and vinyl plank in kitchen/dining and front entry. There is a new kitchen cabinet section with double sink. Renovated 3 oiece bath (walk in shower) was completed in 2015. Your favorite place will be the back deck (mostly covered) overlooking the vast green space , well treed and private. It is approx 5 mins on a well maintained grid road to the Trans Canada for easy access to nearby communities. Enjoy the family outside in this newly surveyed parcel of 10.57 acres out in the country. Sasktel internet available for convenience. Love to Garden? There is a productive one near the house and a garden shed. Steel shed with power (47' x 72')for extra storage and fixing is a bonus. Looking for a country life? Give the Kenny Acreage a second look! (id:51532)
Tags
| Property Summary |
|---|
| Building |
|---|
| Level | Rooms | Dimensions |
|---|---|---|
| Second level | Bedroom | 10'2 x 12'6 |
| Bedroom | 9'10 x 12'4 | |
| Bedroom | 11'1 x 9'6 | |
| 3pc Bathroom | 4'9 x 7'11 | |
| Main level | Enclosed porch | 12'11 x 8'1 |
| Kitchen/Dining room | 12'8 x 16'6 | |
| Living room | 23 ft x Measurements not available | |
| Enclosed porch | Measurements not available x 8 ft |
| Features | |||||
|---|---|---|---|---|---|
| Acreage | Treed | Irregular lot size | |||
| Rolling | Attached Garage | RV | |||
| Gravel | Parking Space(s)(10) | Washer | |||
| Refrigerator | Satellite Dish | Dryer | |||
| Microwave | Freezer | Window Coverings | |||
| Storage Shed | Stove | ||||






























































