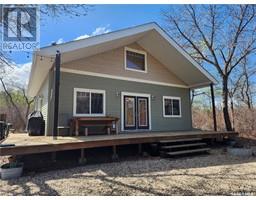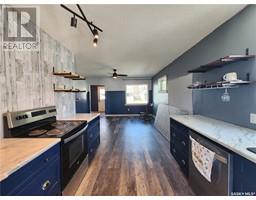610 Assiniboia AVENUE, Grenfell, Saskatchewan, CA
Address: 610 Assiniboia AVENUE, Grenfell, Saskatchewan
Summary Report Property
- MKT IDSK981500
- Building TypeHouse
- Property TypeSingle Family
- StatusBuy
- Added13 weeks ago
- Bedrooms3
- Bathrooms2
- Area1230 sq. ft.
- DirectionNo Data
- Added On22 Aug 2024
Property Overview
Ready to purchase a home in a Great Community? This property has an amazing location with lots of assets. Step into 610 Assiniboia Ave. through the breezeway that separates the double attached garage and the 3 bedroom home to find a 1964 home on a 90's foundation. This 1080 sq ft home and garage was moved in from a farm. Open and bright layout to include 2 separate dining areas(or close one wall to add a second bedroom on the main floor), a sunny "U" shaped kitchen , a spacious living room, 1 large master bedroom, 4 piece bath and a laundry/sewing room. Enjoy the garden doors from the dining area to the northeast deck, overlooking the well treed private yard. The Basement has 2 large bedrooms with lots of natural light peering through the large egress windows. Cozy up by the wood fireplace in the rec room. Wet bar area will be perfect when entertaining or having movie night. 3 piece bath and a storage room complete the bottom floor. Shingles - 2018, Hot water heater - 2022, fridge - 2022, most vinyl windows replaced, Garden shed - 2021, new LED kitchen light with remote, gutter guards, water fountain in backyard. This property feels like "H O M E" the minute you walk in...you will love it! (id:51532)
Tags
| Property Summary |
|---|
| Building |
|---|
| Level | Rooms | Dimensions |
|---|---|---|
| Basement | Bedroom | 9'6 x 10'7 |
| Bedroom | 14'3 x 10'11 | |
| Other | 14'6 x 35'1 | |
| 3pc Bathroom | 7'0 x 8'2 | |
| Storage | 12'1 x 6'11 | |
| Main level | Kitchen | 11'5 x 9'0 |
| Dining room | 9'4 x 11'0 | |
| Living room | 16'10 x 15'6 | |
| 4pc Bathroom | 5'1 x 7'11 | |
| Laundry room | 4'9 x 11'5 | |
| Bedroom | 15'10 x 9'5 | |
| Dining room | 10'2 x 15'0 |
| Features | |||||
|---|---|---|---|---|---|
| Treed | Rectangular | Double width or more driveway | |||
| Sump Pump | Attached Garage | Gravel | |||
| Parking Space(s)(6) | Washer | Refrigerator | |||
| Dryer | Freezer | Window Coverings | |||
| Garage door opener remote(s) | Hood Fan | Storage Shed | |||
| Stove | |||||




































































