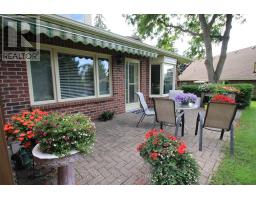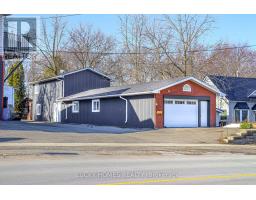10425 SIDE ROAD 17 ROAD N, Brock, Ontario, CA
Address: 10425 SIDE ROAD 17 ROAD N, Brock, Ontario
Summary Report Property
- MKT IDN9249121
- Building TypeHouse
- Property TypeSingle Family
- StatusBuy
- Added14 weeks ago
- Bedrooms3
- Bathrooms2
- Area0 sq. ft.
- DirectionNo Data
- Added On12 Aug 2024
Property Overview
First time offered for sale. A charming and solid home in a park like setting on a 10 acre parcel of land. This well kept property offers tranquility and peace away from the busy city life. Only 10 minutes away from downtown Uxbridge. A natural spring fed pond with lots of fruit trees. Double garage, 3 bedrooms, 2 bathrooms. A large solarium with direct access from the living room to grow your own garden. Wood burning fireplace. This home includes lawn mowers to keep your yard looking beautiful. Long driveway with plenty of space additional parking . This home has always been well cared for and maintained by owners at all times. Solid structure with high ceiling basement for storage.It has central vacuum and one garage has opener. Available internet and phone lines. Additional shed behind the house for your equipment storage. **** EXTRAS **** 2 lawn mowers (id:51532)
Tags
| Property Summary |
|---|
| Building |
|---|
| Land |
|---|
| Level | Rooms | Dimensions |
|---|---|---|
| Second level | Bathroom | 2.9 m x 2.2 m |
| Bedroom 2 | 4 m x 3.5 m | |
| Bedroom 3 | 3.5 m x 2.9 m | |
| Primary Bedroom | 3.5 m x 4 m | |
| Ground level | Living room | 6.9 m x 4.5 m |
| Kitchen | 3 m x 5 m | |
| Den | 3.5 m x 4 m | |
| Laundry room | 4.7 m x 1.7 m | |
| Bathroom | 2.1 m x 2 m | |
| Solarium | 6 m x 8.5 m | |
| Dining room | 5.12 m x 3.58 m |
| Features | |||||
|---|---|---|---|---|---|
| Attached Garage | Central Vacuum | Dishwasher | |||
| Dryer | Microwave | Refrigerator | |||
| Washer | Central air conditioning | ||||

























































