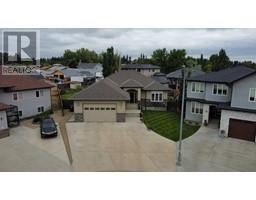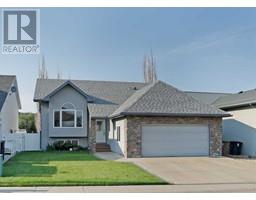39, Beamish Park Drive E Ingram Park, Brooks, Alberta, CA
Address: 39, Beamish Park Drive E, Brooks, Alberta
Summary Report Property
- MKT IDA2157137
- Building TypeDuplex
- Property TypeSingle Family
- StatusBuy
- Added13 weeks ago
- Bedrooms3
- Bathrooms2
- Area640 sq. ft.
- DirectionNo Data
- Added On20 Aug 2024
Property Overview
Are you looking for a rental property opportunity or a chance to get into home ownership? This half duplex offers you a wonderful possibility! With three bedrooms and one and a half bathrooms, there is room for several people and easy living. The upper level offers a nice living space leading to the front balcony, and the cozy, eat-in kitchen leads to a back balcony with views of a lush backyard garden! The main floor laundry room also offers a half bath for your convenience. The lower level is where the primary and additional two bedrooms are located, as well as the main bathroom. The back yard is fenced, and this is an area close to schools, parks, walking trails, and some convenience stores. The roof was replaced with a metal roof in 2013, and basement renovations had been completed at that time. The hot water tank was replaced in 2019. This is an affordable alternative that you will want to check out! Call your favorite realtor today to take a look! (id:51532)
Tags
| Property Summary |
|---|
| Building |
|---|
| Land |
|---|
| Level | Rooms | Dimensions |
|---|---|---|
| Basement | Primary Bedroom | 13.58 Ft x 9.00 Ft |
| 4pc Bathroom | Measurements not available | |
| Bedroom | 8.00 Ft x 10.50 Ft | |
| Bedroom | 10.25 Ft x 10.58 Ft | |
| Main level | 2pc Bathroom | Measurements not available |
| Features | |||||
|---|---|---|---|---|---|
| Back lane | Other | Washer | |||
| Refrigerator | Stove | Dryer | |||
| None | |||||






























