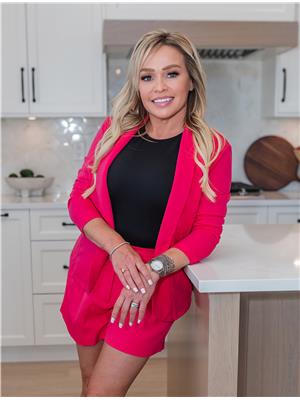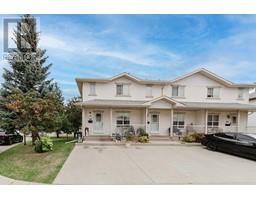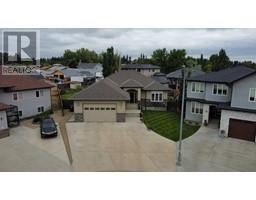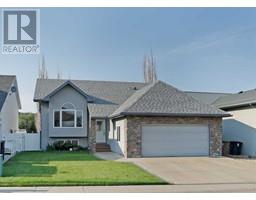43 Beamish Park Drive E Ingram Park, Brooks, Alberta, CA
Address: 43 Beamish Park Drive E, Brooks, Alberta
Summary Report Property
- MKT IDA2155232
- Building TypeDuplex
- Property TypeSingle Family
- StatusBuy
- Added13 weeks ago
- Bedrooms3
- Bathrooms2
- Area672 sq. ft.
- DirectionNo Data
- Added On19 Aug 2024
Property Overview
Searching for the perfect investment property or starter home? Check out this HOT new listing! The living room serves as the heart of the home, with a south east facing patio door allowing the natural light to flow through, also providing access to the front deck. The kitchen features generous counter space and plenty of cabinetry. Adjacent to the kitchen, a cozy eating area, providing a perfect spot for family dining. There is also a rear deck providing access to the fenced backyard. On the lower level, you'll find 3 bedrooms, a full bathroom and storage/ utility room. Recent renovations include fresh paint, countertops and light fixtures. Ingram Park offers close proximity to schools, convenience stores, parks, and a skateboard park nearby. With easy access to major roadways, commuting is a breeze. Great opportunity for the fist- time home buyer or add to your investment portfolio. (id:51532)
Tags
| Property Summary |
|---|
| Building |
|---|
| Land |
|---|
| Level | Rooms | Dimensions |
|---|---|---|
| Basement | 4pc Bathroom | 5.00 Ft x 7.67 Ft |
| Bedroom | 8.33 Ft x 12.75 Ft | |
| Bedroom | 10.08 Ft x 12.75 Ft | |
| Primary Bedroom | 13.33 Ft x 8.92 Ft | |
| Furnace | 5.00 Ft x 4.75 Ft | |
| Main level | Kitchen | 10.58 Ft x 9.33 Ft |
| Living room | 19.25 Ft x 13.08 Ft | |
| Dining room | 8.67 Ft x 9.42 Ft | |
| 2pc Bathroom | 6.67 Ft x 7.92 Ft |
| Features | |||||
|---|---|---|---|---|---|
| See remarks | Back lane | Other | |||
| Parking Pad | Refrigerator | Dishwasher | |||
| Stove | None | ||||













































