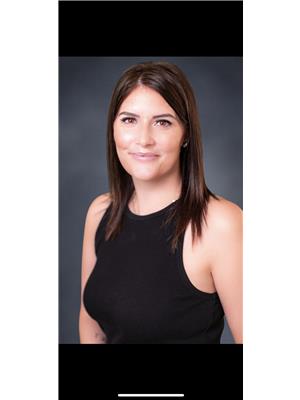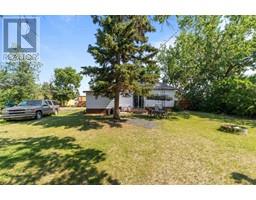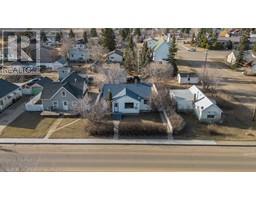511 3 Avenue Bruce, Bruce, Alberta, CA
Address: 511 3 Avenue, Bruce, Alberta
Summary Report Property
- MKT IDA2149229
- Building TypeManufactured Home
- Property TypeSingle Family
- StatusBuy
- Added13 weeks ago
- Bedrooms2
- Bathrooms1
- Area856 sq. ft.
- DirectionNo Data
- Added On20 Aug 2024
Property Overview
This lovely mobile sits on multiple lots in the Hamlet of Bruce! Sitting on approximately 21,000 square feet, this property is fenced, has a garden area, greenhouse, and lots of parking! The home has been kept immaculate and is ready for you to move in! The home has an addition which has an awesome porch with a closet. The eat-in kitchen and living room are open to one another giving the space an open feeling. There are 2 bedrooms in the home, both with ample storage. There is a 4 piece bathroom as well as laundry. The shingles were replaced in 2013. The furnace is original (1991) -has a new motor in 2021, and was reconditioned, ducts were cleaned as well in 2021. The Hot Water Tank was new in 2019, new metal skirting was installed in 2023. The home is on pads and blocks and is anchored on both ends. VENDOR financing available!! (id:51532)
Tags
| Property Summary |
|---|
| Building |
|---|
| Land |
|---|
| Level | Rooms | Dimensions |
|---|---|---|
| Main level | Other | 9.33 Ft x 3.42 Ft |
| Other | 17.67 Ft x 13.08 Ft | |
| Living room | 10.42 Ft x 13.08 Ft | |
| 4pc Bathroom | .00 Ft x .00 Ft | |
| Primary Bedroom | 11.42 Ft x 12.75 Ft | |
| Bedroom | 8.33 Ft x 10.58 Ft | |
| Laundry room | 9.08 Ft x 8.75 Ft |
| Features | |||||
|---|---|---|---|---|---|
| Back lane | Other | Parking Pad | |||
| RV | Refrigerator | Stove | |||
| Hood Fan | Window Coverings | Washer & Dryer | |||
| None | |||||











































