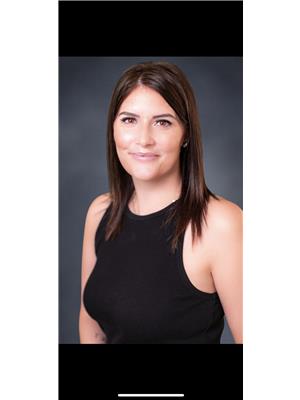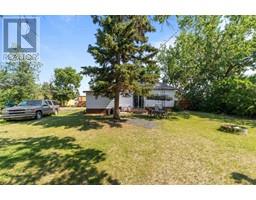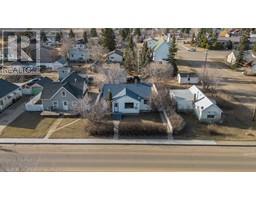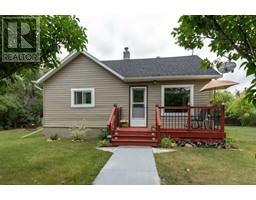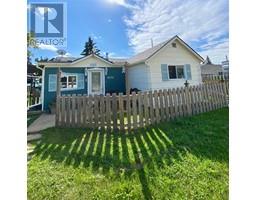5003 51 Street, Lougheed, Alberta, CA
Address: 5003 51 Street, Lougheed, Alberta
Summary Report Property
- MKT IDA2160751
- Building TypeHouse
- Property TypeSingle Family
- StatusBuy
- Added12 weeks ago
- Bedrooms3
- Bathrooms2
- Area1539 sq. ft.
- DirectionNo Data
- Added On27 Aug 2024
Property Overview
Welcome to the world of possibilities with this turn-of-the-century home! Built in 1905 this amazing 1.5 story has great bones to ensure this can be your dream home! Entering the home you will be pleased to see 2 closets in the entry - adjacent to the foyer that has more storage! There is a flex room/office space that also has hookups for laundry if you wanted to move the laundry into a larger space! This room also has access to the basement and a door to the outside. The basement is unfinished and is used for the hot water tank and furnace - along with some storage. Through the years this home has had updates including, triple pane vinyl windows, 100 amp electrical, hot water tank in 2019, flooring, and more! The eat-in kitchen is open and bright with the bay window adding character and charm! Conveniently the laundry room is off the kitchen with access to the main floor updated 4-piece bathroom! The living room has all the charm with another bay window overlooking the beautiful side yard! On the upper floor, you will find 3 bedrooms, including the very large Primary Bedroom complete with a 2 piece ensuite. Outside you will love the extra parking space in the detached double garage, with power and a separate electrical panel. The yard is magnificent - spanning 2 lots this property has a park-like yard with large mature trees, a firepit area, large deck in a mostly fenced yard! This home is located in the quiet Village of Lougheed - where you will find parks, walking paths, a grocery store, restaurant, bakery and more and is only a 5-minute drive to the thriving community of Sedgewick - where you will find most amenities and services. (id:51532)
Tags
| Property Summary |
|---|
| Building |
|---|
| Land |
|---|
| Level | Rooms | Dimensions |
|---|---|---|
| Basement | Furnace | 15.17 Ft x 26.42 Ft |
| Main level | Office | 11.75 Ft x 8.75 Ft |
| Other | 7.17 Ft x 9.50 Ft | |
| Foyer | 4.08 Ft x 12.08 Ft | |
| Eat in kitchen | 17.67 Ft x 12.42 Ft | |
| Living room | 11.75 Ft x 17.50 Ft | |
| Laundry room | 11.17 Ft x 5.00 Ft | |
| 4pc Bathroom | 7.25 Ft x 8.08 Ft | |
| Other | 4.33 Ft x 7.00 Ft | |
| Upper Level | Bedroom | 10.67 Ft x 11.58 Ft |
| Bedroom | 10.67 Ft x 13.00 Ft | |
| 2pc Bathroom | 4.83 Ft x 6.33 Ft | |
| Primary Bedroom | 17.17 Ft x 10.58 Ft |
| Features | |||||
|---|---|---|---|---|---|
| Back lane | PVC window | Closet Organizers | |||
| Detached Garage(2) | Other | RV | |||
| See remarks | None | ||||











































