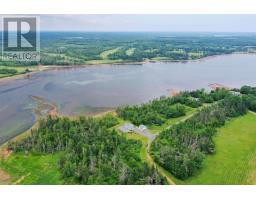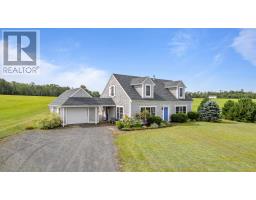20 MacCallum Drive, Brudenell, Prince Edward Island, CA
Address: 20 MacCallum Drive, Brudenell, Prince Edward Island
Summary Report Property
- MKT ID202414530
- Building TypeHouse
- Property TypeSingle Family
- StatusBuy
- Added13 weeks ago
- Bedrooms3
- Bathrooms2
- Area1834 sq. ft.
- DirectionNo Data
- Added On16 Jul 2024
Property Overview
Opportunity knocks! Calling all first time buyers or those looking to downsize. This well maintained 3 bedroom, 2 bath home is located in peaceful Brudenell just minutes to Montague and 30 minutes to Charlottetown. Enjoy living close to the water with a deeded walking path to the beach. A great place for hiking, biking and kayaking. There is lots to explore on your own 2.69 acre lot, and a fire pit area for the summer nights. This home has seen several updates over the years with the latest being a steel roof. This home is also super Energy Efficient with 2 heat pumps and a bio fuel fireplace. The lower level is a great area to expand your living space with a family room and lots of storage space for your hobbies. Come and explore, relax, or create the life you desire. It?s all here. Book a private showing. All measurements are approximate. (id:51532)
Tags
| Property Summary |
|---|
| Building |
|---|
| Level | Rooms | Dimensions |
|---|---|---|
| Lower level | Family room | 25.10x14 |
| Main level | Kitchen | 10x14 |
| Dining room | 9x10.6 | |
| Living room | 15x14 | |
| Bedroom | 11x14 | |
| Ensuite (# pieces 2-6) | 6x6 | |
| Primary Bedroom | 12x14 | |
| Bedroom | 10.10x14 | |
| Bath (# pieces 1-6) | 7x5 |
| Features | |||||
|---|---|---|---|---|---|
| Treed | Wooded area | Partially cleared | |||
| Gravel | Parking Space(s) | Range - Electric | |||
| Dishwasher | Dryer | Washer | |||
| Microwave | Refrigerator | Air exchanger | |||
















































