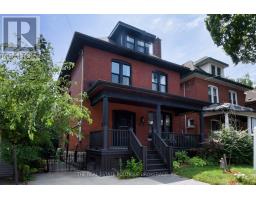1276 MAPLE CROSSING Boulevard|Unit #1508, Burlington, Ontario, CA
Address: 1276 MAPLE CROSSING Boulevard|Unit #1508, Burlington, Ontario
Summary Report Property
- MKT IDH4202704
- Building TypeApartment
- Property TypeSingle Family
- StatusBuy
- Added13 weeks ago
- Bedrooms1
- Bathrooms1
- Area720 sq. ft.
- DirectionNo Data
- Added On21 Aug 2024
Property Overview
It’s all included in the price price! A storage Locker, Parking Space, Gym, Swimming Pool, Squash/Racquet/Tennis Courts a Fabulous Million Dollar View of Lake Ontario and the Escarpment for ½ the price of properties with the same view on Lakeshore Road in downtown Burlington! Some days you can even see the Toronto skyline. An exquisite 1-bedroom plus den unit with an abundance of natural light flooding through floor-to-ceiling windows in every room. A breakfast counter, dining room and spacious living room are great for entertaining guests. A bright Den is a great place to work or read. The bedroom space allows for many bed suite sizes and offers ensuite privileges to a 4 pc bath. The laundry suite is inside the unit is a major convenience! Now here is the best part the condo fee includes the heat, hydro, cable tv and water! (id:51532)
Tags
| Property Summary |
|---|
| Building |
|---|
| Level | Rooms | Dimensions |
|---|---|---|
| Ground level | Laundry room | 3' 2'' x 3' 2'' |
| Foyer | 10' 6'' x 3' 6'' | |
| 4pc Bathroom | 7' 8'' x 5' 5'' | |
| Kitchen | 8' 6'' x 8' 2'' | |
| Den | 10' 4'' x 7' 8'' | |
| Bedroom | 13' 11'' x 10' 3'' | |
| Living room/Dining room | 20' 1'' x 11' 3'' |
| Features | |||||
|---|---|---|---|---|---|
| Park setting | Park/reserve | Conservation/green belt | |||
| Beach | Balcony | Paved driveway | |||
| Year Round Living | Carpet Free | Gazebo | |||
| No Pet Home | Balcony enclosed | Automatic Garage Door Opener | |||
| Inside Entry | Underground | Dishwasher | |||
| Dryer | Refrigerator | Stove | |||
| Washer | Blinds | Central air conditioning | |||
| Exercise Centre | Party Room | ||||







































































