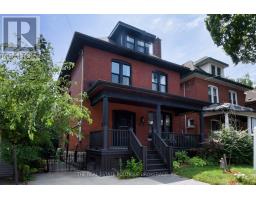1508 - 1276 MAPLE CROSSING BOULEVARD, Burlington, Ontario, CA
Address: 1508 - 1276 MAPLE CROSSING BOULEVARD, Burlington, Ontario
Summary Report Property
- MKT IDW8249574
- Building TypeApartment
- Property TypeSingle Family
- StatusBuy
- Added12 weeks ago
- Bedrooms1
- Bathrooms1
- Area0 sq. ft.
- DirectionNo Data
- Added On27 Aug 2024
Property Overview
Welcome to the Grand Regency! This exquisite 1-bedroom plus den unit epitomizes urban living in Burlington. As you step inside, you're greeted by an abundance of natural light flooding through floor-to-ceiling windows, offering million dollar view of Lake Ontario and escarpment. Some days you can even see the Toronto skyline. The spacious bedroom seamlessly connects to a walk-through closet, leading you to a luxurious 4-piece bathroom adorned with modern fixtures. Recent updates include freshly laid wood-like flooring and a fresh coat of neutral paint, creating a welcoming ambiance that complements any decor style. This unit comes with the added bonus of a double-sized locker, providing ample storage space (#111A) for all your belongings. Security is paramount, with 24-hour surveillance ensuring your peace of mind. Within the building, an array of amenities awaits, from fitness facilities to entertainment lounges, catering to your every need. Outside, discover a vibrant neighborhood brimming with life. Explore the nearby parks, stroll along the lakefront, or indulge in retail therapy at the nearby shopping districtsall within easy walking distance. With schools and public transit conveniently close by, every convenience is at your fingertips. Don't let this opportunity pass you by. Experience the unparalleled lifestyle offered by the Grand Regency. Act now and seize the chance to make this urban sanctuary your new home. Opportunities like these are raremake your move today! (id:51532)
Tags
| Property Summary |
|---|
| Building |
|---|
| Land |
|---|
| Level | Rooms | Dimensions |
|---|---|---|
| Main level | Foyer | 3.2 m x 1.07 m |
| Living room | 6.12 m x 3.43 m | |
| Kitchen | 2.59 m x 2.49 m | |
| Den | 3.15 m x 2.34 m | |
| Bedroom | 4.24 m x 3.12 m | |
| Laundry room | 0.97 m x 0.97 m | |
| Bathroom | 2.34 m x 1.65 m |
| Features | |||||
|---|---|---|---|---|---|
| Cul-de-sac | Carpet Free | In suite Laundry | |||
| Underground | Garage door opener remote(s) | Dishwasher | |||
| Dryer | Microwave | Refrigerator | |||
| Stove | Central air conditioning | Party Room | |||
| Exercise Centre | Storage - Locker | ||||





























































