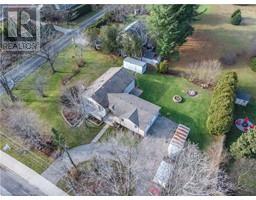2060 LAKESHORE Road Unit# 1401 312 - Central, Burlington, Ontario, CA
Address: 2060 LAKESHORE Road Unit# 1401, Burlington, Ontario
Summary Report Property
- MKT ID40697043
- Building TypeApartment
- Property TypeSingle Family
- StatusBuy
- Added17 hours ago
- Bedrooms3
- Bathrooms2
- Area1276 sq. ft.
- DirectionNo Data
- Added On07 Feb 2025
Property Overview
RARE opportunity to own a high-quality prestigious waterfront 2 bedroom & a Den, 2 bathroom, 1270+ sqft condo in Downtown Burlington. Welcome to Bridgewater Private Residences. This luxurious corner suite features breathtaking views of Lake Ontario and downtown Burlington from an oversized private balcony, an open-concept state-of-the-art kitchen surrounded by floor-to-ceiling windows, and two large bedrooms with fully upgraded 4 and 5-piece en-suite bathrooms. Complimented by a bright and spacious Den, this condo truly has it all. Over $70,000 worth of builder upgrades including top-quality Thermador appliances, Barzotti cabinets, an oversized island with quartz countertops that chefs only dream of, a built-in fridge and convection oven, engineered hardwood flooring, custom lighting throughout, and custom wall and ceiling finishes. A 5-piece en-suite bathroom complements the primary bedroom overlooking Burlington downtown core. Enjoy perks such as access to the indoor pool, spa and restaurant at the attached Boutique Pearle Hotel. With 2 parking spots (with EV charger roughed-in) and a storage locker conveniently located in the underground garage, this unique property will exceed the highest of expectations. Book your showing today and get ready to be amazed. (id:51532)
Tags
| Property Summary |
|---|
| Building |
|---|
| Land |
|---|
| Level | Rooms | Dimensions |
|---|---|---|
| Main level | Den | 12'9'' x 10'1'' |
| Primary Bedroom | 12'9'' x 11'3'' | |
| Living room | 11'1'' x 19'10'' | |
| Kitchen | 12'8'' x 9'1'' | |
| Dining room | 9'7'' x 14'1'' | |
| Bedroom | 10'6'' x 15'7'' | |
| 5pc Bathroom | 12'5'' x 6'6'' | |
| 4pc Bathroom | 5'6'' x 10'1'' |
| Features | |||||
|---|---|---|---|---|---|
| Southern exposure | Balcony | Underground | |||
| None | Dishwasher | Dryer | |||
| Microwave | Refrigerator | Stove | |||
| Washer | Central air conditioning | Exercise Centre | |||
| Party Room | |||||
































































