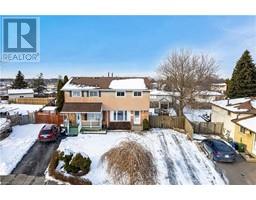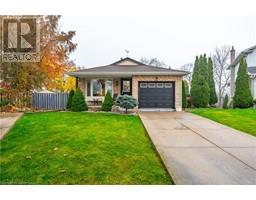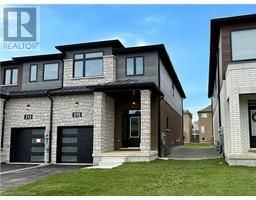109 PEACHWOOD Crescent 512 - Guernsey/Westmeria/Industrial, Stoney Creek, Ontario, CA
Address: 109 PEACHWOOD Crescent, Stoney Creek, Ontario
Summary Report Property
- MKT ID40696664
- Building TypeHouse
- Property TypeSingle Family
- StatusBuy
- Added1 days ago
- Bedrooms3
- Bathrooms4
- Area1902 sq. ft.
- DirectionNo Data
- Added On06 Feb 2025
Property Overview
This charming, detached turn-key home with over 1900sqft of finished living space has been well cared for by the original owners for over 20 years. Featuring 3 bedrooms, 4 bathrooms including a 4-piece ensuite, and a fully finished basement. This home has been recently updated throughout; updated kitchen (2021) including stunning quartz counters, hardwood floors on main floor & second floor (2021), custom stairs (2021), powder room on main floor (2021), California shutters throughout (2021), freshly painted (2023), roof (2018). This rare corner lot provides plenty of privacy situated directly beside a quiet park. Located in a prime location in Stoney Creek close to all amenities including public transit, QEW, schools, shopping, restaurants, and more! Brand new furnace Dec 2023. (id:51532)
Tags
| Property Summary |
|---|
| Building |
|---|
| Land |
|---|
| Level | Rooms | Dimensions |
|---|---|---|
| Second level | Primary Bedroom | 16'2'' x 13'1'' |
| Bedroom | 11'11'' x 9'11'' | |
| Bedroom | 9'10'' x 10'4'' | |
| 4pc Bathroom | 5'2'' x 8'4'' | |
| 4pc Bathroom | 5'2'' x 8'0'' | |
| Basement | Recreation room | 10'5'' x 22'11'' |
| Laundry room | 14'6'' x 8'1'' | |
| Cold room | 11'8'' x 5'1'' | |
| 2pc Bathroom | 6'6'' x 5'8'' | |
| Main level | Living room | 11'3'' x 18'5'' |
| Kitchen | 11'5'' x 8'7'' | |
| Dining room | 10'3'' x 8'5'' | |
| 2pc Bathroom | 4'4'' x 4'8'' |
| Features | |||||
|---|---|---|---|---|---|
| Paved driveway | Attached Garage | Dishwasher | |||
| Dryer | Refrigerator | Stove | |||
| Washer | Central air conditioning | ||||
























































