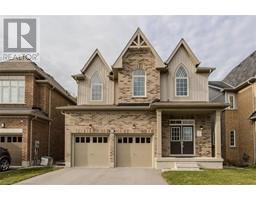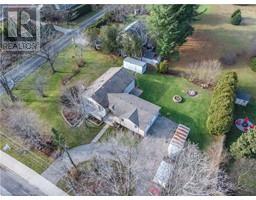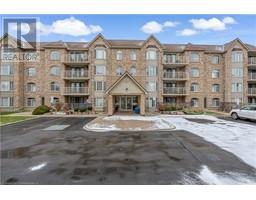2348 TWEEDSMUIR Court 341 - Brant Hills, Burlington, Ontario, CA
Address: 2348 TWEEDSMUIR Court, Burlington, Ontario
Summary Report Property
- MKT ID40661027
- Building TypeHouse
- Property TypeSingle Family
- StatusBuy
- Added3 days ago
- Bedrooms5
- Bathrooms3
- Area3199 sq. ft.
- DirectionNo Data
- Added On09 Dec 2024
Property Overview
Welcome to this fabulous 4+1 bedroom home nestled on a quiet, family-friendly court in the highly desirable Brant Hills neighborhood! This warm and inviting home sits on a private pie-shaped lot with beautiful perennial gardens in the front and a fully fenced, well-maintained backyard, complete with mature trees—perfect for outdoor entertaining or peaceful relaxation. Inside, you'll love the spacious and sun-filled layout, designed for comfortable family living. The solid wood eat-in kitchen boasts custom cabinetry, granite countertops, a breakfast bar, and stainless steel appliances, with gorgeous hardwood flooring throughout. The main floor laundry adds convenience, while the upper level offers a serene primary suite, complete with a 3-piece ensuite featuring a glass shower and quartz counters. Three additional well-sized bedrooms and a main bathroom complete the upper level. The fully finished lower level provides extra space for a recreation room, an additional bedroom, or home office. Parking is a breeze with a double garage and driveway space for up to 6 cars. Conveniently located close to schools, parks, transit, and amenities, this home truly has it all for the growing family! (id:51532)
Tags
| Property Summary |
|---|
| Building |
|---|
| Land |
|---|
| Level | Rooms | Dimensions |
|---|---|---|
| Second level | 4pc Bathroom | 7'0'' x 7'8'' |
| Bedroom | 7'0'' x 7'8'' | |
| Bedroom | 13'3'' x 9'0'' | |
| Bedroom | 10'5'' x 9'0'' | |
| Full bathroom | 7'1'' x 5'2'' | |
| Primary Bedroom | 11'0'' x 15'1'' | |
| Basement | Bedroom | 11'6'' x 12'1'' |
| Main level | 2pc Bathroom | 6'4'' x 3'1'' |
| Kitchen | 8'11'' x 11'4'' | |
| Dining room | 9'11'' x 14'8'' | |
| Living room | 11'10'' x 17'7'' | |
| Family room | 12'1'' x 16'8'' |
| Features | |||||
|---|---|---|---|---|---|
| Cul-de-sac | Attached Garage | Central Vacuum | |||
| Dryer | Microwave | Refrigerator | |||
| Washer | Range - Gas | Garage door opener | |||
| Central air conditioning | |||||





































































