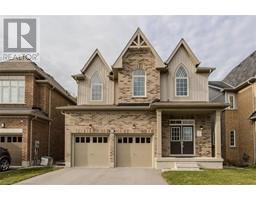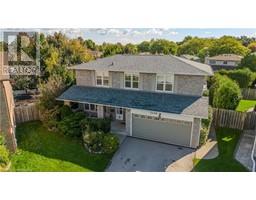219 SKINNER Road 461 - Waterdown East, Waterdown, Ontario, CA
Address: 219 SKINNER Road, Waterdown, Ontario
Summary Report Property
- MKT ID40682914
- Building TypeRow / Townhouse
- Property TypeSingle Family
- StatusBuy
- Added6 days ago
- Bedrooms3
- Bathrooms3
- Area1557 sq. ft.
- DirectionNo Data
- Added On05 Dec 2024
Property Overview
Welcome to 219 Skinner Rd, a stunning freehold townhome in the highly sought-after Waterdown community. The open-concept main floor features an inviting entryway with a hardwood staircase leading to a spacious eat-in kitchen. The kitchen is highlighted by an oversized 8’x4’ island with a breakfast bar, luxury GE appliances, French door fridge, 6-burner gas range, under-cabinet lighting, stylish backsplash, and pantry. The combined living and dining rooms are bright and versatile, with large windows that flood the home with natural light. A sleek 2pc powder room completes the main floor. Upstairs, the expansive primary bedroom features a walk-in closet and an ensuite with a glass shower and soaker tub. Two additional spacious bedrooms share the nicely appointed 4pc bath. The walk-out unfinished basement offers endless potential with 3pc rough-in bath, large above grade windows and includes a 12’x5’ cold cellar. Outside, the fully fenced backyard offers green space for children to play safely. Rare direct access to the garage from the backyard adds privacy and convenience. This family-friendly home is within walking distance to schools, public transit, parks, and local amenities, offering the perfect blend of convenience and comfort. Move-in ready and meticulously maintained, this home is ideal for those seeking a modern, turnkey residence. Don’t miss this exceptional property! (id:51532)
Tags
| Property Summary |
|---|
| Building |
|---|
| Land |
|---|
| Level | Rooms | Dimensions |
|---|---|---|
| Second level | 4pc Bathroom | 8'2'' x 5'4'' |
| Bedroom | 10'11'' x 10'0'' | |
| Bedroom | 11'1'' x 10'4'' | |
| Full bathroom | 6'1'' x 14'8'' | |
| Primary Bedroom | 16'11'' x 11'8'' | |
| Basement | Cold room | 12'4'' x 5'9'' |
| Other | 19'5'' x 46'3'' | |
| Main level | 2pc Bathroom | 3'0'' x 7'2'' |
| Living room/Dining room | 12'2'' x 18'4'' | |
| Breakfast | 9'6'' x 6'9'' | |
| Eat in kitchen | 13'6'' x 15'11'' |
| Features | |||||
|---|---|---|---|---|---|
| Automatic Garage Door Opener | Attached Garage | Dishwasher | |||
| Dryer | Microwave | Refrigerator | |||
| Washer | Range - Gas | Hood Fan | |||
| Garage door opener | Central air conditioning | ||||












































































