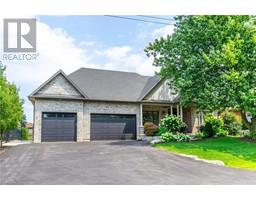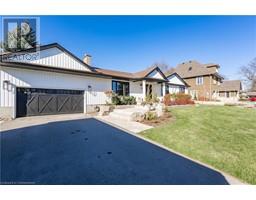460 DUNDAS Street E Unit# 1105 461 - Waterdown East, Waterdown, Ontario, CA
Address: 460 DUNDAS Street E Unit# 1105, Waterdown, Ontario
2 Beds2 Baths880 sqftStatus: Buy Views : 764
Price
$629,000
Summary Report Property
- MKT ID40682411
- Building TypeApartment
- Property TypeSingle Family
- StatusBuy
- Added4 weeks ago
- Bedrooms2
- Bathrooms2
- Area880 sq. ft.
- DirectionNo Data
- Added On03 Dec 2024
Property Overview
Welcome to This Stunning Brand New 880 sq. ft. Condo in the Highly Sought After New Horizon Development in Waterdown. This Corner Unit Boasts a Breathtaking Floor to Ceiling, Unobstructed View. This Unit is Not Just Breathtaking But Also Highly Functional With Its 2 Spacious Bedrooms and 2 Full Bathrooms. Enjoy the Ultimate Luxury Living Experience With The On-Site Amenities, Including a Fully Equipped Gym, Stunning Roof-Top Terrace, Party Room and Bike Room. Unit Comes With a Locker RM. You Will Also Appreciate The Convenience of 2 Parking Spots. Don't Miss Out on This Incredible Opportunity to Own a Piece of Paradise! (id:51532)
Tags
| Property Summary |
|---|
Property Type
Single Family
Building Type
Apartment
Storeys
1
Square Footage
880 sqft
Subdivision Name
461 - Waterdown East
Title
Condominium
Land Size
Unknown
Built in
2023
Parking Type
Underground,Visitor Parking
| Building |
|---|
Bedrooms
Above Grade
2
Bathrooms
Total
2
Interior Features
Appliances Included
Dishwasher, Dryer, Stove, Washer, Hood Fan
Basement Type
None
Building Features
Features
Conservation/green belt, Balcony
Style
Attached
Square Footage
880 sqft
Building Amenities
Exercise Centre
Heating & Cooling
Cooling
Central air conditioning
Utilities
Utility Sewer
Municipal sewage system
Water
Municipal water
Exterior Features
Exterior Finish
Brick, Concrete, Steel
Neighbourhood Features
Community Features
School Bus
Amenities Nearby
Place of Worship, Playground, Public Transit, Schools, Shopping
Maintenance or Condo Information
Maintenance Fees
$520.3 Monthly
Parking
Parking Type
Underground,Visitor Parking
Total Parking Spaces
2
| Land |
|---|
Other Property Information
Zoning Description
UC12
| Level | Rooms | Dimensions |
|---|---|---|
| Main level | Laundry room | Measurements not available |
| 4pc Bathroom | Measurements not available | |
| Full bathroom | Measurements not available | |
| Bedroom | 10'9'' x 9'2'' | |
| Primary Bedroom | 9'3'' x 11'9'' | |
| Kitchen | 7'8'' x 9'0'' | |
| Games room | 11'1'' x 15'6'' |
| Features | |||||
|---|---|---|---|---|---|
| Conservation/green belt | Balcony | Underground | |||
| Visitor Parking | Dishwasher | Dryer | |||
| Stove | Washer | Hood Fan | |||
| Central air conditioning | Exercise Centre | ||||






























































