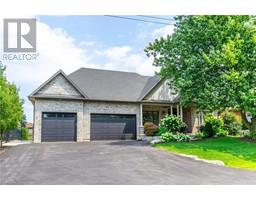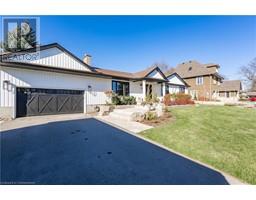170 ROCKHAVEN Lane Unit# 320 460 - Waterdown West, Waterdown, Ontario, CA
Address: 170 ROCKHAVEN Lane Unit# 320, Waterdown, Ontario
Summary Report Property
- MKT ID40659127
- Building TypeApartment
- Property TypeSingle Family
- StatusBuy
- Added1 weeks ago
- Bedrooms3
- Bathrooms2
- Area1025 sq. ft.
- DirectionNo Data
- Added On27 Dec 2024
Property Overview
Welcome to this stylish condo in beautiful Waterdown! This stunning loft-style condo is a rare find, offering 1,025 sq ft of bright and airy living space, just minutes from the heart of Waterdown Village. With **2 bedrooms + den, 2 baths, and 2 underground parking spots,** this home combines convenience and style. Key features include cathedral ceilings, an open-concept design, and a spacious kitchen, perfect for entertaining, complete with an extended breakfast bar and high-end finishes. The living room is warm and inviting, featuring built-in shelving and access to a private balcony. An additional den provides the perfect space for a home office or reading nook. Upstairs, the loft area is bright and spacious, providing a tranquil primary bedroom with a 3-piece ensuite bath. Nestled in the family-friendly Waterdown community, this home offers a peaceful small-town feel with all the modern amenities just steps away. Close to schools, parks, and close to both Hamilton and Burlington, this condo checks all the boxes for stylish, comfortable living! (id:51532)
Tags
| Property Summary |
|---|
| Building |
|---|
| Land |
|---|
| Level | Rooms | Dimensions |
|---|---|---|
| Second level | 3pc Bathroom | Measurements not available |
| Primary Bedroom | 16'0'' x 9'11'' | |
| Main level | 4pc Bathroom | Measurements not available |
| Laundry room | Measurements not available | |
| Bedroom | 10'9'' x 10'10'' | |
| Den | 9'0'' x 8'0'' | |
| Living room | 14'2'' x 12'11'' | |
| Eat in kitchen | 18' x 14'9'' |
| Features | |||||
|---|---|---|---|---|---|
| Balcony | Underground | Covered | |||
| Visitor Parking | Dishwasher | Dryer | |||
| Refrigerator | Stove | Washer | |||
| Window Coverings | Central air conditioning | Party Room | |||














































