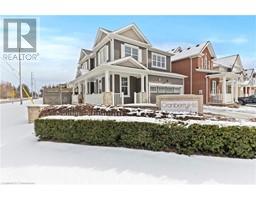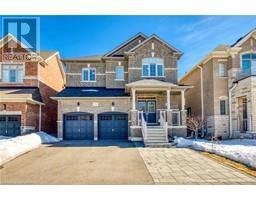450 DUNDAS Street E Unit# 707 461 - Waterdown East, Waterdown, Ontario, CA
Address: 450 DUNDAS Street E Unit# 707, Waterdown, Ontario
Summary Report Property
- MKT ID40683104
- Building TypeApartment
- Property TypeSingle Family
- StatusBuy
- Added13 weeks ago
- Bedrooms2
- Bathrooms1
- Area715 sq. ft.
- DirectionNo Data
- Added On03 Dec 2024
Property Overview
ATTENTION: First Time Buyers, Investors and Down-sizers. Welcome to Suite #707 in the Trend 1 Building. Built by New Horizon Development Group with amazing attention to detail and over 715 square feet of living space plus a balcony. You will love this bright, spacious condo featuring 1 Bedroom + Den Floorplan. With over $20K spent in builder upgrades, there is nothing to do but move in and enjoy the lovely community. Featuring white cabinetry, upgraded stainless steel appliance, quartz counters, vinyl plank flooring throughout, custom window blinds, shiplap accents. Enjoy the convenience of having your own locker on the same floor as the Suite. One Underground parking space keeps your car from being covered in snow. Enjoy the spacious Den that could be a home office, craft room or even an extra bedroom if you need one. Building Amenities include - Gym, Party Room, Rooftop Terrace and Bike Storage. Waterdown is a great place to call home with many amazing amenities including shops, restaurants, places of worship and schools. This condo is priced to sell and is currently price well below market value. (id:51532)
Tags
| Property Summary |
|---|
| Building |
|---|
| Land |
|---|
| Level | Rooms | Dimensions |
|---|---|---|
| Main level | Laundry room | Measurements not available |
| Full bathroom | Measurements not available | |
| Den | 7'9'' x 8'6'' | |
| Primary Bedroom | 12'5'' x 9'9'' | |
| Kitchen | 7'10'' x 7'8'' | |
| Great room | 19'7'' x 10'5'' |
| Features | |||||
|---|---|---|---|---|---|
| Balcony | Automatic Garage Door Opener | Underground | |||
| None | Dishwasher | Dryer | |||
| Refrigerator | Washer | Microwave Built-in | |||
| Window Coverings | Garage door opener | Central air conditioning | |||
| Exercise Centre | Party Room | ||||





















































