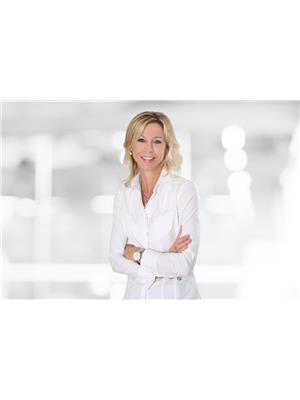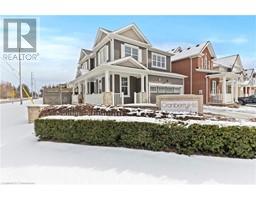97 OVERDALE Avenue 460 - Waterdown West, Waterdown, Ontario, CA
Address: 97 OVERDALE Avenue, Waterdown, Ontario
Summary Report Property
- MKT ID40697553
- Building TypeHouse
- Property TypeSingle Family
- StatusBuy
- Added22 hours ago
- Bedrooms5
- Bathrooms4
- Area4370 sq. ft.
- DirectionNo Data
- Added On21 Feb 2025
Property Overview
Stop your search—this stunning property has it all! Experience magnificent architectural design in this beautifully renovated home. Enter through a striking glass wall to discover a chef’s kitchen featuring a spacious island, seamlessly connected to the living and dining areas.The state-of-the-art main bath boasts sensor faucets, a heated floor, and serves two generously sized bedrooms. Ascend to the private primary suite, a true sanctuary with an incredible ensuite and a balcony overlooking the serene backyard. The lower level is an entertainer’s dream, with a large recreation area that walks out to an inviting pool. This level also includes two additional bedrooms and bathrooms, providing ample space for family and guests. With a little creativity, you can transform one of the backyard sheds into a recreation room or gym. Car enthusiasts will appreciate the impressive 4-car tandem garage, complete with epoxy flooring and a TV. Set on a rare half-acre lot in the heart of Waterdown, this property is just a short walk from shops and restaurants. This exceptional home is perfect for the most discerning buyer. Don’t wait—opportunities like this don’t last long. Let’s get you home! (id:51532)
Tags
| Property Summary |
|---|
| Building |
|---|
| Land |
|---|
| Level | Rooms | Dimensions |
|---|---|---|
| Second level | Primary Bedroom | 12'6'' x 18'5'' |
| Full bathroom | 10'6'' x 11'11'' | |
| Other | 11'11'' x 6'1'' | |
| Other | 11'1'' x 6'8'' | |
| Lower level | Recreation room | 22'2'' x 24'9'' |
| Den | 14'3'' x 16'5'' | |
| Bedroom | 19'11'' x 12'7'' | |
| 4pc Bathroom | 10'6'' x 11'11'' | |
| Bedroom | 12'0'' x 17'2'' | |
| 3pc Bathroom | 7'5'' x 10'0'' | |
| Laundry room | 10'11'' x 7'8'' | |
| Main level | Kitchen | 14'7'' x 14'11'' |
| Breakfast | 9'10'' x 10'1'' | |
| Dining room | 10'1'' x 16'8'' | |
| Bedroom | 12'2'' x 19'1'' | |
| Bedroom | 11'9'' x 12'11'' | |
| 4pc Bathroom | 11'8'' x 7'7'' | |
| Mud room | 14'0'' x 10'11'' | |
| Living room | 12'3'' x 17'10'' | |
| Foyer | 7'7'' x 9'5'' |
| Features | |||||
|---|---|---|---|---|---|
| Conservation/green belt | Wet bar | Paved driveway | |||
| Skylight | Attached Garage | Central Vacuum | |||
| Wet Bar | Central air conditioning | ||||

































































