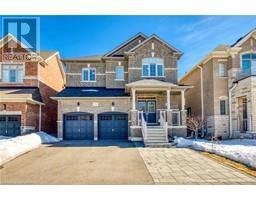310 SPRING CREEK Drive 461 - Waterdown East, Waterdown, Ontario, CA
Address: 310 SPRING CREEK Drive, Waterdown, Ontario
Summary Report Property
- MKT ID40696300
- Building TypeHouse
- Property TypeSingle Family
- StatusBuy
- Added4 weeks ago
- Bedrooms4
- Bathrooms3
- Area1833 sq. ft.
- DirectionNo Data
- Added On06 Feb 2025
Property Overview
Located in the highly desirable Spring Creek Neighbourhood, this 4 bedroom, sun-filled corner lot has loads to offer. Starting with the large wrap-around front porch, you'll reach the upgraded front door which invites you into the front foyer. The kitchen with large island/breakfast bar featuring classy quartz countertops overlooks both the dining area and great room, making this open concept design perfect for entertaining. The rear yard porch leads you to the over-sized backyard which offers tons of potential! The powder room is conveniently located and completes the main floor. The primary bedroom is spacious and features a walk-in closet and ensuite, while the additional 3 well-sized bedrooms share the main 4pc bathroom. Located next to schools, parks and all the amenities you want, make sure this home is on your list! (id:51532)
Tags
| Property Summary |
|---|
| Building |
|---|
| Land |
|---|
| Level | Rooms | Dimensions |
|---|---|---|
| Second level | 4pc Bathroom | Measurements not available |
| 3pc Bathroom | Measurements not available | |
| Primary Bedroom | 13'5'' x 15'6'' | |
| Bedroom | 11'10'' x 12'0'' | |
| Bedroom | 11'10'' x 11'4'' | |
| Bedroom | 11'1'' x 10'4'' | |
| Main level | 2pc Bathroom | Measurements not available |
| Kitchen | 13'10'' x 7'10'' | |
| Dining room | 11'10'' x 11'2'' | |
| Great room | 19'2'' x 11'10'' |
| Features | |||||
|---|---|---|---|---|---|
| Automatic Garage Door Opener | Attached Garage | Dishwasher | |||
| Dryer | Refrigerator | Stove | |||
| Washer | Hood Fan | Central air conditioning | |||







































