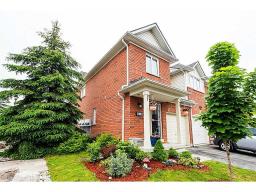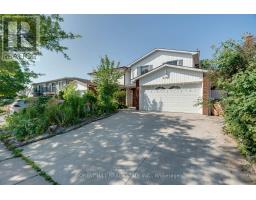11 - 2880 HEADON FOREST DRIVE, Burlington, Ontario, CA
Address: 11 - 2880 HEADON FOREST DRIVE, Burlington, Ontario
3 Beds4 BathsNo Data sqftStatus: Rent Views : 445
Price
$3,400
Summary Report Property
- MKT IDW9249451
- Building TypeRow / Townhouse
- Property TypeSingle Family
- StatusRent
- Added14 weeks ago
- Bedrooms3
- Bathrooms4
- AreaNo Data sq. ft.
- DirectionNo Data
- Added On11 Aug 2024
Property Overview
Stunning & Spacious 3 Br & 4 Bath Townhome In Desirable Headon Forest Neighbourhood Of Burlington. Large Eat-In Kit, W/O To A Private Fully Fenced Backyard, Spacious Master W/ His And Her Closet & Ensuite Washroom, Generously Sized Bedrooms, Fin. Bsmt W/2 Pc Bath, Lots Of Natural Light. Located In Child-Friendly Nbhd; Excellent Schools, Parks, Close To Go Amenities Nearby. . Easy Access To Major Hwys (id:51532)
Tags
| Property Summary |
|---|
Property Type
Single Family
Building Type
Row / Townhouse
Storeys
2
Community Name
Headon
Title
Condominium/Strata
Parking Type
Attached Garage
| Building |
|---|
Bedrooms
Above Grade
3
Bathrooms
Total
3
Partial
2
Interior Features
Basement Type
N/A (Finished)
Building Features
Building Amenities
Visitor Parking
Heating & Cooling
Cooling
Central air conditioning
Heating Type
Forced air
Exterior Features
Exterior Finish
Brick
Neighbourhood Features
Community Features
Pet Restrictions, Community Centre
Amenities Nearby
Place of Worship, Public Transit, Schools
Maintenance or Condo Information
Maintenance Management Company
Wilson Blanchard
Parking
Parking Type
Attached Garage
Total Parking Spaces
2
| Level | Rooms | Dimensions |
|---|---|---|
| Second level | Bedroom | 5.08 m x 3.71 m |
| Bedroom 2 | 2.69 m x 1.52 m | |
| Bedroom 3 | 2.95 m x 3.33 m | |
| Basement | Recreational, Games room | 5.61 m x 3.84 m |
| Laundry room | 2.62 m x 1.57 m | |
| Utility room | 3.02 m x 2.57 m | |
| Main level | Dining room | 2.72 m x 2.44 m |
| Kitchen | 2.9 m x 2.39 m | |
| Living room | 5.77 m x 3.91 m |
| Features | |||||
|---|---|---|---|---|---|
| Attached Garage | Central air conditioning | Visitor Parking | |||















































