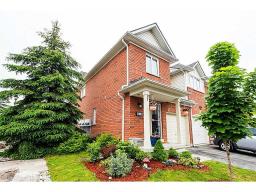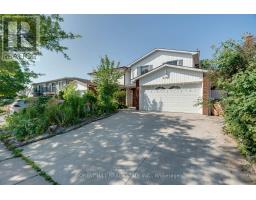B630 - 1119 COOKE BOULEVARD, Burlington, Ontario, CA
Address: B630 - 1119 COOKE BOULEVARD, Burlington, Ontario
Summary Report Property
- MKT IDW9249928
- Building TypeApartment
- Property TypeSingle Family
- StatusRent
- Added14 weeks ago
- Bedrooms2
- Bathrooms1
- AreaNo Data sq. ft.
- DirectionNo Data
- Added On12 Aug 2024
Property Overview
This Is It. This Is THE ONE. Penthouse B630: Where Simple Elegance & Thoughtful Functionality Perfectly Intersect. No Expense Spared In This Fully-Renovated Corner Suite. Every Square Inch Of This Bright & Spacious Home Is Professionally Designed & Curated To Provide You W/ An Unparalleled Level Of Quality. This Luxurious Space Boasts Floor-to-Ceiling Windows W/ Custom Drapery, Wide-Plank Wood Floors, Impeccably Laid Out Kitchen Incl. Calacatta-Quartz Counters, Top-To-Bottom Backsplash & Waterfall Kitchen Island Perfect For Entertaining. Undermount Lighting, Extra-Deep Sink, Hidden Appliances & Storage Galore. Both Primary & 2nd Bdrm Offer Gorgeous Views & Large Closets. TheMassive 360 Sq.Ft. Wrap Around Balcony Showcases Unobstructed Panoramic North-West Views Including Breathtaking Sunsets. For Your Convenience, B630 Comes W/ 2 Parking Spots & 1 Locker. Bldg Amenities Incl: 24 Hour Security, Gym, Party Room & Rooftop Patio. Don't Miss Your Chance To Call This Stunning Home Yours! **** EXTRAS **** A Commuters Dream: Mere Steps to Aldershot GO Station. 1 Min Drive To 403. Over $100K Invested In This 2021 Renovation. *2nd Bdrm Currently Being Used As Large Walk-In Closet & Office* (id:51532)
Tags
| Property Summary |
|---|
| Building |
|---|
| Level | Rooms | Dimensions |
|---|---|---|
| Flat | Living room | 3.66 m x 3.66 m |
| Dining room | 3.66 m x 2.13 m | |
| Kitchen | 3.66 m x 2.13 m | |
| Primary Bedroom | 3.66 m x 2.74 m | |
| Bedroom 2 | 3.07 m x 2.69 m |
| Features | |||||
|---|---|---|---|---|---|
| Underground | Dryer | Washer | |||
| Window Coverings | Central air conditioning | Security/Concierge | |||
| Exercise Centre | Party Room | Visitor Parking | |||
| Storage - Locker | |||||





















































