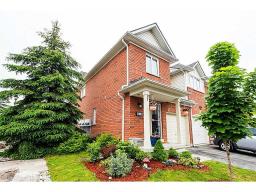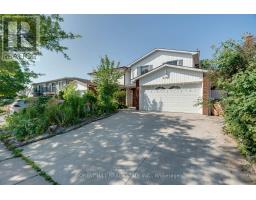1459 NATIONAL COMMON, Burlington, Ontario, CA
Address: 1459 NATIONAL COMMON, Burlington, Ontario
Summary Report Property
- MKT IDW9258761
- Building TypeRow / Townhouse
- Property TypeSingle Family
- StatusRent
- Added13 weeks ago
- Bedrooms3
- Bathrooms4
- AreaNo Data sq. ft.
- DirectionNo Data
- Added On16 Aug 2024
Property Overview
A Modern, Spacious Home, Newly Built In The Most Desired Neighborhood Of The Burlington Area. Minutes Away From Golf Course, Highways, Grocery, Shopping, Transit Etc. Makes It A Great Choice For Families Of All Ages And Interests. The House Offers Over 2000 sq ft of Modern Design Keeping Comfort In Mind Including Upstairs Laundry, Closets On Ground And Upper Levels, Bathroom On Each Floor, Office/Extra Room With A 3 Piece Ensuite With Entrance From The Back, Kitchen With A Walkout To Terrace Is A Great Feature For Quality Time In Any Season. Proximity To A Variety Of Amenities Makes It A Great Choice For A Family Home. **** EXTRAS **** Stainless Steel Fridge, Dishwasher, Stove, Washer, Dryer, electric Light Fixtures, Blinds. Possession Date Is Flexible. (id:51532)
Tags
| Property Summary |
|---|
| Building |
|---|
| Level | Rooms | Dimensions |
|---|---|---|
| Second level | Primary Bedroom | 3.5 m x 5.18 m |
| Bedroom 2 | 2.62 m x 3.68 m | |
| Bedroom 3 | 2.49 m x 3.5 m | |
| Main level | Eating area | 2.7 m x 4.23 m |
| Great room | 5.18 m x 3.84 m | |
| Kitchen | 2.4 m x 3.8 m | |
| Dining room | 3.68 m x 3.35 m | |
| Ground level | Office | 5.18 m x 4.84 m |
| Features | |||||
|---|---|---|---|---|---|
| Attached Garage | Window Coverings | Central air conditioning | |||































