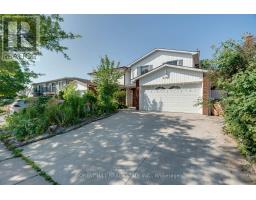710 Spring Gardens Road|Unit #50, Burlington, Ontario, CA
Address: 710 Spring Gardens Road|Unit #50, Burlington, Ontario
3 Beds3 BathsNo Data sqftStatus: Rent Views : 270
Price
$3,200
Summary Report Property
- MKT IDH4202654
- Building TypeRow / Townhouse
- Property TypeSingle Family
- StatusRent
- Added13 weeks ago
- Bedrooms3
- Bathrooms3
- AreaNo Data sq. ft.
- DirectionNo Data
- Added On20 Aug 2024
Property Overview
Aldershot end unit townhome in quiet complex steps to Burlington Bay and Royal Botanical Gardens. This spacious home features spacious foyer, main floor bath, hardwood in the Living and Dining rooms, kitchen with loads of cupboard space, walkout to private fenced yard. The upper level with Primary Bedroom, two additional bedrooms and 4 piece bath offers plenty of space for families. New laminate flooring upstairs, no carpet. The lower level is finished with 3 piece bath, laundry area and recreation room. 1st & last required. Includes, Internet. Rental Application, credit check, employment letter, References required. (id:51532)
Tags
| Property Summary |
|---|
Property Type
Single Family
Building Type
Row / Townhouse
Storeys
2
Square Footage
1340 sqft
Title
Condominium
Land Size
Common Element|under 1/2 acre
Parking Type
Attached Garage
| Building |
|---|
Bedrooms
Above Grade
3
Bathrooms
Total
3
Partial
1
Interior Features
Appliances Included
Dishwasher, Dryer, Microwave, Refrigerator, Stove, Washer
Basement Type
None
Building Features
Features
Park setting, Park/reserve, Golf course/parkland, Paved driveway, Level
Style
Attached
Architecture Style
2 Level
Square Footage
1340 sqft
Rental Equipment
None
Heating & Cooling
Cooling
Central air conditioning
Heating Type
Forced air
Utilities
Utility Sewer
Municipal sewage system
Water
Municipal water
Exterior Features
Exterior Finish
Brick, Vinyl siding
Neighbourhood Features
Community Features
Quiet Area
Amenities Nearby
Golf Course, Marina, Schools
Maintenance or Condo Information
Maintenance Fees
$1 Monthly
Parking
Parking Type
Attached Garage
Total Parking Spaces
2
| Level | Rooms | Dimensions |
|---|---|---|
| Second level | 4pc Bathroom | Measurements not available |
| Bedroom | 13' 0'' x 9' 6'' | |
| Bedroom | 13' 6'' x 10' 0'' | |
| Primary Bedroom | 14' 0'' x 13' 6'' | |
| Basement | Recreation room | Measurements not available |
| Storage | Measurements not available | |
| Laundry room | Measurements not available | |
| 3pc Bathroom | Measurements not available | |
| Ground level | 2pc Bathroom | Measurements not available |
| Kitchen | 10' 2'' x 9' 4'' | |
| Dining room | 13' 0'' x 7' 0'' | |
| Living room | 13' 0'' x 12' 0'' | |
| Foyer | Measurements not available |
| Features | |||||
|---|---|---|---|---|---|
| Park setting | Park/reserve | Golf course/parkland | |||
| Paved driveway | Level | Attached Garage | |||
| Dishwasher | Dryer | Microwave | |||
| Refrigerator | Stove | Washer | |||
| Central air conditioning | |||||











































