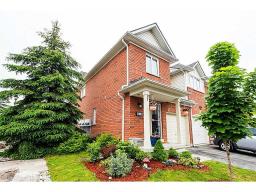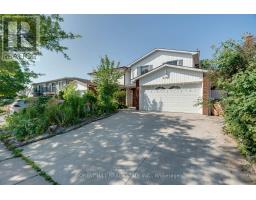1278 HAMMOND Street, Burlington, Ontario, CA
Address: 1278 HAMMOND Street, Burlington, Ontario
Summary Report Property
- MKT IDH4202716
- Building TypeHouse
- Property TypeSingle Family
- StatusRent
- Added14 weeks ago
- Bedrooms3
- Bathrooms4
- AreaNo Data sq. ft.
- DirectionNo Data
- Added On13 Aug 2024
Property Overview
Beautifully updated 3 bed, 3+1 bath home in the core Burlington just steps away from the lake and downtown! The main floor features an updated kitchen with stainless steel appliances and quartz countertops, large living room, dining room, plus a gorgeous family room that showcases a beautiful natural gas fireplace! Heading up the solid maple staircase you’ll find the large primary bedroom with loads of closet space and updated ensuite, as well as 2 additional generous sized bedrooms and a full main updated bath. Downstairs features a rec room space with cozy natural gas fireplace as well as an additional full bathroom. Walking outside the back doors you’ll be welcomed by a beautiful 3 season room that has tons of natural light, plus lots of deck space! With a fully fenced in rear yard you’ll be backing onto greenspace that provides a paved trail leading right to Lake Ontario and Downtown Burlington. With plenty of other updates over the past several years this home is an absolute must see!! (id:51532)
Tags
| Property Summary |
|---|
| Building |
|---|
| Level | Rooms | Dimensions |
|---|---|---|
| Second level | 4pc Bathroom | Measurements not available |
| Bedroom | 11' 0'' x 12' 0'' | |
| Bedroom | 11' 0'' x 10' 0'' | |
| 5pc Ensuite bath | Measurements not available | |
| Primary Bedroom | 17' 0'' x 11' 0'' | |
| Basement | Storage | Measurements not available |
| Utility room | Measurements not available | |
| 3pc Bathroom | Measurements not available | |
| Recreation room | Measurements not available | |
| Ground level | Laundry room | Measurements not available |
| 2pc Bathroom | Measurements not available | |
| Family room | 16' 0'' x 10' 0'' | |
| Eat in kitchen | 19' 0'' x 9' 0'' | |
| Living room/Dining room | 24' 0'' x 11' 0'' | |
| Foyer | Measurements not available |
| Features | |||||
|---|---|---|---|---|---|
| Double width or more driveway | Paved driveway | Carpet Free | |||
| Sump Pump | Automatic Garage Door Opener | Attached Garage | |||
| Inside Entry | Central Vacuum | Dishwasher | |||
| Dryer | Refrigerator | Stove | |||
| Washer | Central air conditioning | ||||




























































