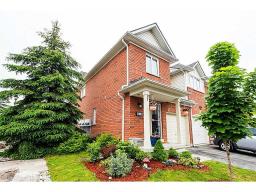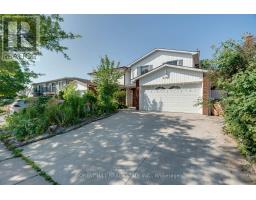203 - 3070 ROTARY WAY, Burlington, Ontario, CA
Address: 203 - 3070 ROTARY WAY, Burlington, Ontario
Summary Report Property
- MKT IDW9270270
- Building TypeApartment
- Property TypeSingle Family
- StatusRent
- Added12 weeks ago
- Bedrooms1
- Bathrooms1
- AreaNo Data sq. ft.
- DirectionNo Data
- Added On27 Aug 2024
Property Overview
This charming and welcoming 1-bedroom unit is situated in a serene community close to parks, schools, and recreational and fitness centres. Its just a short walk to Farm Boy, Shoppers, LCBO, Starbucks, and more! The updated kitchen features a newer dishwasher, refreshed countertops and backsplash, and modernized cabinetry. The 4-piece bathroom has an upgraded vanity and fixtures. The unit also includes in-suite laundry with a newer, oversized washer and dryer. The bedroom comfortably accommodates a king-sized bed, dressers, and boasts a spacious walk-in closet. The unit has been freshly painted throughout and features newer vinyl hardwood flooring, along with a private balcony. The building is meticulously maintained with daily onsite professional cleaning and concierge service and the grounds are professionally landscaped and well-kept. Access to a party/games room, underground bike storage, seasonal window and garage cleaning. The price includes two parking spaces (one underground and one surface), with locker storage conveniently located near the underground parking spot. (id:51532)
Tags
| Property Summary |
|---|
| Building |
|---|
| Level | Rooms | Dimensions |
|---|---|---|
| Main level | Living room | 6.69 m x 3.18 m |
| Kitchen | 6.69 m x 3.18 m | |
| Primary Bedroom | 3.72 m x 2.75 m | |
| Bathroom | 2.31 m x 1.45 m |
| Features | |||||
|---|---|---|---|---|---|
| Balcony | Carpet Free | In suite Laundry | |||
| Underground | Central air conditioning | Party Room | |||
| Visitor Parking | Storage - Locker | ||||













































