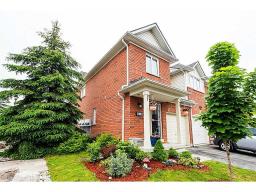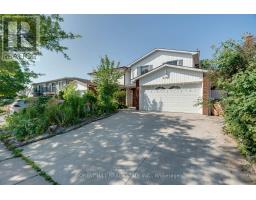2055 APPLEBY Line Unit# 401 352 - Orchard, Burlington, Ontario, CA
Address: 2055 APPLEBY Line Unit# 401, Burlington, Ontario
Summary Report Property
- MKT ID40634903
- Building TypeApartment
- Property TypeSingle Family
- StatusRent
- Added13 weeks ago
- Bedrooms2
- Bathrooms2
- AreaNo Data sq. ft.
- DirectionNo Data
- Added On19 Aug 2024
Property Overview
Beautiful Corner Condo apartment with Vaulted Ceilings in living / dining room and gas fireplace! This stunning 2 Bedroom, 2 Bath suite with high ceilings, balcony overlooking trees and green space, feels more like a home than a condo. Located in the highly sought after Orchard Neighbourhood with great schools and with shopping and restaurants across the street. Lovely open concept living and dining room with a gas fireplace and overlooking the kitchen. The kitchen has newer stainless steel appliances (not shown in photos) and great cupboard space. The large primary bedroom has a big closet and 4 piece ensuite. The 2nd bedroom is also a great size with 3 piece bath along side. The suite comes with 1 underground parking spot, locker and there is a recreation centre with exercise room, party room and sauna in the complex. Looking for a AAA Tenant, No Pets and Non-Smoker. Tenant Pays Cable/Internet, Heat (Gas), Hydro (Electricity), Hot Water Tank Rental ($38.11 per month) and Tenant's Insurance. Don't miss the opportunity to make this beautiful home yours. EQUIFAX credit report required (id:51532)
Tags
| Property Summary |
|---|
| Building |
|---|
| Land |
|---|
| Level | Rooms | Dimensions |
|---|---|---|
| Main level | Laundry room | Measurements not available |
| 3pc Bathroom | Measurements not available | |
| Bedroom | 13'0'' x 10'5'' | |
| 4pc Bathroom | Measurements not available | |
| Primary Bedroom | 16'0'' x 12'0'' | |
| Kitchen | 14'0'' x 10'5'' | |
| Dining room | 20'0'' x 16'1'' | |
| Living room | 20'0'' x 16'1'' |
| Features | |||||
|---|---|---|---|---|---|
| Balcony | No Pet Home | Underground | |||
| Visitor Parking | Dishwasher | Dryer | |||
| Refrigerator | Stove | Washer | |||
| Window Coverings | Central air conditioning | Exercise Centre | |||
| Party Room | |||||











































