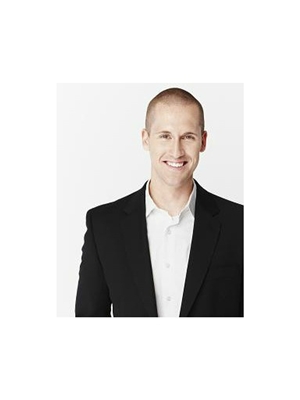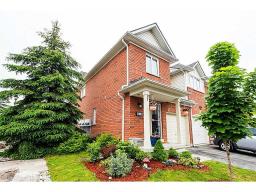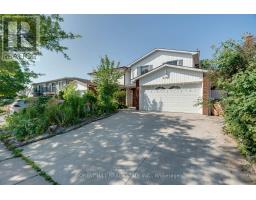2129 HUNT Crescent, Burlington, Ontario, CA
Address: 2129 HUNT Crescent, Burlington, Ontario
3 Beds3 BathsNo Data sqftStatus: Rent Views : 540
Price
$3,500
Summary Report Property
- MKT IDH4201871
- Building TypeHouse
- Property TypeSingle Family
- StatusRent
- Added14 weeks ago
- Bedrooms3
- Bathrooms3
- AreaNo Data sq. ft.
- DirectionNo Data
- Added On13 Aug 2024
Property Overview
This is a wonderful opportunity to rent a detached 2-Storey located in Burlington’s beautiful Headon Forest neighourhood. This immaculate 3 Bedroom home features a modern Kitchen, 3 bathrooms, limited carpet, and high efficiency furnace/AC system. This home also comes with a finished basement with a large laundry room and storage, a double driveway and single car garage offering plenty of parking, and a large patio with a natural gas line for summer BBQ’s. Conveniently located close to schools, parks and trails, grocery stores, restaurants and amenities, all while being nicely tucked away on a quiet crescent. Call today to view this property! (id:51532)
Tags
| Property Summary |
|---|
Property Type
Single Family
Building Type
House
Storeys
2
Square Footage
1232 sqft
Title
Freehold
Land Size
35.89 x 100.1|under 1/2 acre
Built in
1987
Parking Type
Attached Garage
| Building |
|---|
Bedrooms
Above Grade
3
Bathrooms
Total
3
Partial
2
Interior Features
Basement Type
Full (Partially finished)
Building Features
Features
Park setting, Ravine, Park/reserve, Conservation/green belt, Double width or more driveway, Paved driveway, No Pet Home
Foundation Type
Poured Concrete
Style
Detached
Architecture Style
2 Level
Square Footage
1232 sqft
Rental Equipment
None
Structures
Shed
Heating & Cooling
Cooling
Central air conditioning
Heating Type
Forced air
Utilities
Utility Sewer
Municipal sewage system
Water
Municipal water
Exterior Features
Exterior Finish
Brick, Vinyl siding
Neighbourhood Features
Community Features
Quiet Area, Community Centre
Amenities Nearby
Public Transit, Recreation, Schools
Parking
Parking Type
Attached Garage
Total Parking Spaces
3
| Level | Rooms | Dimensions |
|---|---|---|
| Second level | 4pc Bathroom | Measurements not available |
| Bedroom | 11' 1'' x 8' 8'' | |
| Bedroom | 8' 6'' x 8' 8'' | |
| 2pc Ensuite bath | Measurements not available | |
| Primary Bedroom | 14' 4'' x 4' 4'' | |
| Sub-basement | Storage | 13' 0'' x 13' 6'' |
| Recreation room | 11' 3'' x 20' 1'' | |
| Laundry room | 13' 0'' x 13' 6'' | |
| Ground level | 2pc Bathroom | Measurements not available |
| Living room | 11' 7'' x 12' 4'' | |
| Dining room | 9' 1'' x 8' 2'' | |
| Kitchen | 15' 2'' x 7' 8'' | |
| Foyer | Measurements not available |
| Features | |||||
|---|---|---|---|---|---|
| Park setting | Ravine | Park/reserve | |||
| Conservation/green belt | Double width or more driveway | Paved driveway | |||
| No Pet Home | Attached Garage | Central air conditioning | |||


























