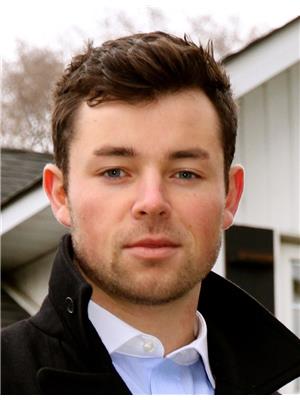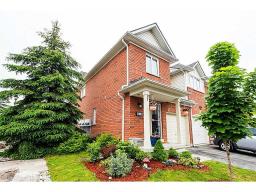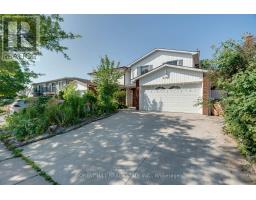3050 ROTARY Way Unit# 56 362 - Alton East, Burlington, Ontario, CA
Address: 3050 ROTARY Way Unit# 56, Burlington, Ontario
Summary Report Property
- MKT ID40637632
- Building TypeRow / Townhouse
- Property TypeSingle Family
- StatusRent
- Added12 weeks ago
- Bedrooms3
- Bathrooms3
- AreaNo Data sq. ft.
- DirectionNo Data
- Added On26 Aug 2024
Property Overview
Wow! 3 bed, 3 bath FULL (no sharing) Chic Burlington End-unit townhouse! Freshly renovated with brand-new flooring (incl hardwood stairs) and trendy paint tones available immediately! Only approx 14 years old and in amazing condition. DONT settle for a stacked unit where you have to deal with noisy upstairs/downstairs neighbours. Get the peace of mind of an entire townhouse for yourself! Amazing large wrap around porch, and private second floor balcony with panoramic views. 2 Total Parking: One parking in the driveway and one parking in the garage plus visitor parking during the day. Private playground steps from the front door. Hydro, water, gas is extra. Close to GO station, easy access to 403 & 407, walking distance to shopping, top schools, recreation centre and library. Required docs include rental application, equifax (credit) report, letter of employment, references. Book your showing today before it is too late! (id:51532)
Tags
| Property Summary |
|---|
| Building |
|---|
| Land |
|---|
| Level | Rooms | Dimensions |
|---|---|---|
| Second level | 2pc Bathroom | Measurements not available |
| Living room | 10'0'' x 16'0'' | |
| Dining room | 13'1'' x 12'7'' | |
| Kitchen | 9'1'' x 9'3'' | |
| Third level | 4pc Bathroom | Measurements not available |
| 4pc Bathroom | Measurements not available | |
| Bedroom | 10'11'' x 12'7'' | |
| Primary Bedroom | 11'3'' x 12'0'' | |
| Main level | Laundry room | Measurements not available |
| Bedroom | 9'8'' x 8'5'' |
| Features | |||||
|---|---|---|---|---|---|
| Balcony | Attached Garage | Dishwasher | |||
| Dryer | Refrigerator | Stove | |||
| Washer | Window Coverings | Central air conditioning | |||
























































