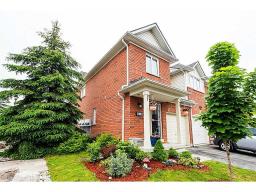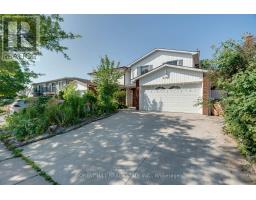370 MARTHA Street Unit# 2006 312 - Central, Burlington, Ontario, CA
Address: 370 MARTHA Street Unit# 2006, Burlington, Ontario
Summary Report Property
- MKT ID40626228
- Building TypeApartment
- Property TypeSingle Family
- StatusRent
- Added14 weeks ago
- Bedrooms1
- Bathrooms1
- AreaNo Data sq. ft.
- DirectionNo Data
- Added On14 Aug 2024
Property Overview
Welcome to the brand new NAUTIQUE condos - just steps away from the lake in Burlington. Be the first to live in this gorgeous 1 bed 1 bath with RAISED 12 FOOT CEILINGS providing extra light, (only on floor 20!) and floor to ceiling windows throughout - incredible water views. This building is all about LIFESTYLE! It has an outdoor pool, fully equipped gym + yoga studio, party room, BBQ/patio area with fireplace lounge, secure fob access, and concierge. It is walking distance from many restaurants, shops, the beach, waterfront trails, and many other amenities that downtown has to offer. This bright, modern unit with sleek finishes on a HIGH FLOOR, comes with ensuite laundry, a locker, and an underground parking spot. Easy access to QEW/403/407 or the GO to Toronto. Bonus: Building wifi included in rental price. (id:51532)
Tags
| Property Summary |
|---|
| Building |
|---|
| Land |
|---|
| Level | Rooms | Dimensions |
|---|---|---|
| Main level | 4pc Bathroom | 6' x 5' |
| Bedroom | 12'0'' x 8'2'' | |
| Kitchen/Dining room | 12' x 11' | |
| Living room/Dining room | 19'3'' x 11' |
| Features | |||||
|---|---|---|---|---|---|
| Balcony | No Pet Home | Underground | |||
| None | Dishwasher | Dryer | |||
| Refrigerator | Washer | Central air conditioning | |||
| Exercise Centre | Party Room | ||||



































