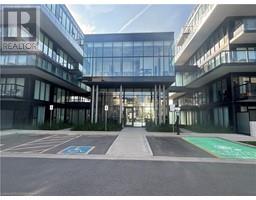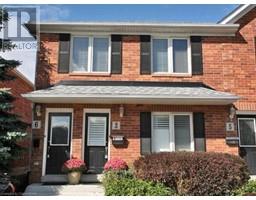5280 LAKESHORE Road Unit# 712 331 - Shoreacres, Burlington, Ontario, CA
Address: 5280 LAKESHORE Road Unit# 712, Burlington, Ontario
Summary Report Property
- MKT ID40670974
- Building TypeApartment
- Property TypeSingle Family
- StatusRent
- Added18 hours ago
- Bedrooms2
- Bathrooms2
- AreaNo Data sq. ft.
- DirectionNo Data
- Added On23 Dec 2024
Property Overview
Welcome to Royal Vista, a highly sought-after gem within Burlington. This corner unit is both spacious and bright, offering a side view of Lake Ontario. The large living room is bathed in natural light with a wall-to-wall bay window is an idle spot for your morning coffee ritual and evening reading escape.. The primary bedroom comes with a 4-piece bathroom, ensuring your comfort and privacy. The second bedroom is versatile as a home office or guest room. A second bathroom with a standing shower adds convenience and functionality. Updated kitchen cabinets and countertops with access to a spacious dinning room.The ensuite laundry come with stacked washer & dryer and ample storage space. condo close to Appelby GO station, Public transit, shopping, minutes to Bronte village & minutes to Hwy. (id:51532)
Tags
| Property Summary |
|---|
| Building |
|---|
| Land |
|---|
| Level | Rooms | Dimensions |
|---|---|---|
| Main level | 3pc Bathroom | Measurements not available |
| Full bathroom | Measurements not available | |
| Laundry room | Measurements not available | |
| Bedroom | 11'8'' x 10'0'' | |
| Primary Bedroom | 14'10'' x 10'4'' | |
| Kitchen | 12'1'' x 7'8'' | |
| Dining room | 15'0'' x 9'8'' | |
| Living room | 22'0'' x 17'0'' |
| Features | |||||
|---|---|---|---|---|---|
| No Pet Home | Underground | Visitor Parking | |||
| Dishwasher | Dryer | Refrigerator | |||
| Stove | Washer | Microwave Built-in | |||
| Central air conditioning | Exercise Centre | Party Room | |||











































