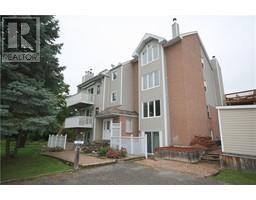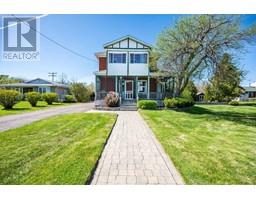32 PARTRIDGE DRIVE Calabogie, Calabogie, Ontario, CA
Address: 32 PARTRIDGE DRIVE, Calabogie, Ontario
Summary Report Property
- MKT ID1401647
- Building TypeHouse
- Property TypeSingle Family
- StatusBuy
- Added19 weeks ago
- Bedrooms4
- Bathrooms2
- Area0 sq. ft.
- DirectionNo Data
- Added On10 Jul 2024
Property Overview
Absolutely Gorgeous! When you walk into the front foyer and notice the 12ft ceiling and shiny tiled floor you will be in awe! Set on a small easy to care for lot in a mature subdivision with other new homes being built near by. The open concept living, dining and kitchen area are perfect for entertaining and having family around. Gorgeous gourmet kitchen perfect for the foodie in you. The dining area set at the back of the house with large windows and back porch to watch the wild life in your back yard with privacy. The home has a full guest bathroom, 2 ample sized bedrooms and a large primary bedroom with ensuite and walkin closet. From the attached garage enter to a mudroom and the laundry room is to the left. The basement has been partially finished with room partitions creating an entire level of living space waiting for you to complete. Take in all this area has to offer. Book a showing now and come see our good nature. 24 hours Irrevocable on all offers (id:51532)
Tags
| Property Summary |
|---|
| Building |
|---|
| Land |
|---|
| Level | Rooms | Dimensions |
|---|---|---|
| Main level | Foyer | 7'9" x 10'8" |
| Living room/Fireplace | 21'0" x 18'4" | |
| Mud room | 5'10" x 5'11" | |
| Laundry room | 7'9" x 6'1" | |
| Dining room | 10'0" x 15'0" | |
| Kitchen | 12'4" x 14'9" | |
| Bedroom | 9'11" x 13'1" | |
| Bedroom | 15'1" x 11'2" | |
| Primary Bedroom | 15'1" x 11'10" | |
| 4pc Ensuite bath | 9'3" x 8'7" | |
| Full bathroom | 7'4" x 7'7" |
| Features | |||||
|---|---|---|---|---|---|
| Attached Garage | Central air conditioning | ||||
















































